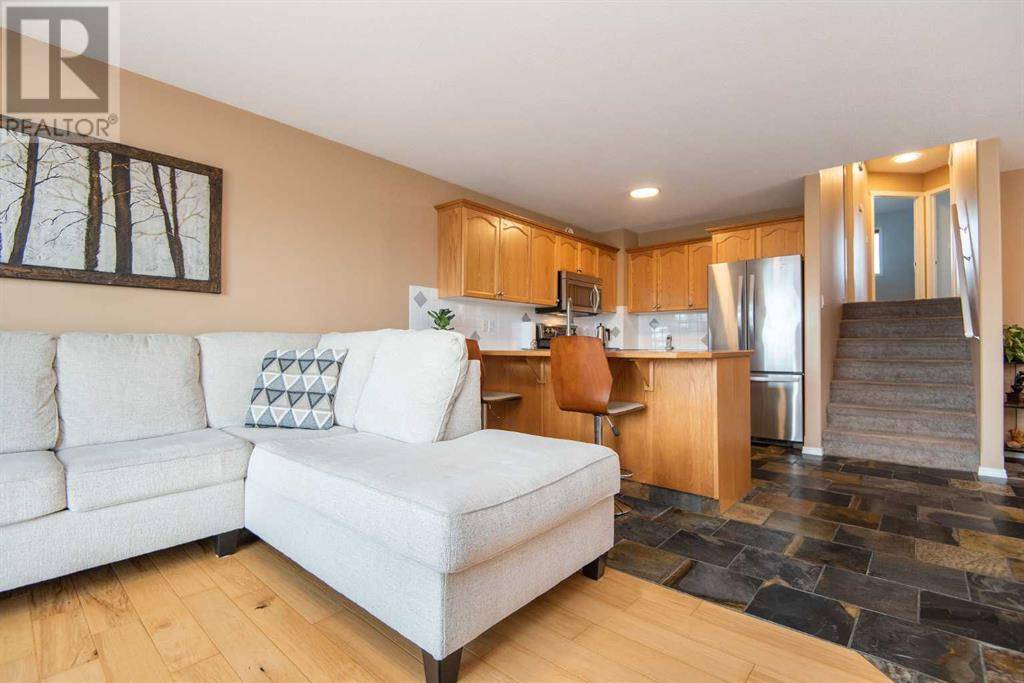4 Beds
2 Baths
1,573 SqFt
4 Beds
2 Baths
1,573 SqFt
OPEN HOUSE
Sat Jul 05, 2:00pm - 4:00pm
Key Details
Property Type Single Family Home
Sub Type Freehold
Listing Status Active
Purchase Type For Sale
Square Footage 1,573 sqft
Price per Sqft $276
Subdivision Rosedale Meadows
MLS® Listing ID A2236025
Style 4 Level
Bedrooms 4
Year Built 2002
Lot Size 4,411 Sqft
Acres 4411.0
Property Sub-Type Freehold
Source Central Alberta REALTORS® Association
Property Description
Location
State AB
Rooms
Kitchen 1.0
Extra Room 1 Second level 11.58 Ft x 11.75 Ft Primary Bedroom
Extra Room 2 Second level 9.00 Ft x 9.92 Ft Bedroom
Extra Room 3 Second level 10.08 Ft x 10.42 Ft Bedroom
Extra Room 4 Second level 8.00 Ft x 4.92 Ft 4pc Bathroom
Extra Room 5 Third level 13.25 Ft x 23.08 Ft Family room
Extra Room 6 Third level 7.17 Ft x 5.92 Ft Laundry room
Interior
Heating Forced air,
Cooling Central air conditioning
Flooring Hardwood, Slate, Tile
Exterior
Parking Features Yes
Garage Spaces 2.0
Garage Description 2
Fence Fence
View Y/N No
Total Parking Spaces 3
Private Pool No
Building
Lot Description Fruit trees, Landscaped
Architectural Style 4 Level
Others
Ownership Freehold
Virtual Tour https://unbranded.youriguide.com/23_ralston_crescent_red_deer_ab
"My job is to find and attract mastery-based agents to the office, protect the culture, and make sure everyone is happy! "







