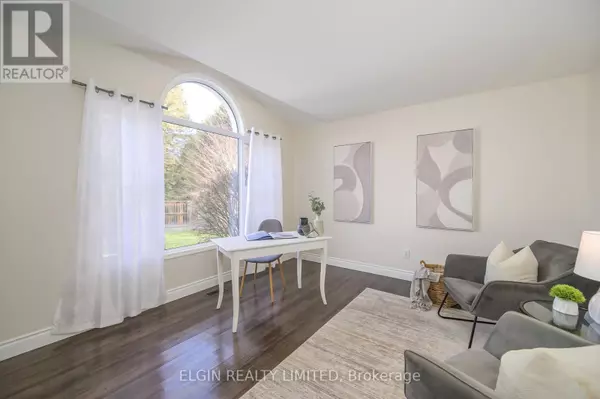5 Beds
3 Baths
1,500 SqFt
5 Beds
3 Baths
1,500 SqFt
Key Details
Property Type Single Family Home
Sub Type Freehold
Listing Status Active
Purchase Type For Sale
Square Footage 1,500 sqft
Price per Sqft $850
Subdivision Rural Central Elgin
MLS® Listing ID X12260362
Style Bungalow
Bedrooms 5
Property Sub-Type Freehold
Source London and St. Thomas Association of REALTORS®
Property Description
Location
State ON
Rooms
Kitchen 1.0
Extra Room 1 Lower level 2.55 m X 2.62 m Bathroom
Extra Room 2 Lower level 3.8 m X 2.75 m Bedroom
Extra Room 3 Lower level 3.8 m X 2.75 m Bedroom
Extra Room 4 Lower level 10.65 m X 6.59 m Family room
Extra Room 5 Main level 3.67 m X 3.67 m Office
Extra Room 6 Main level 3.88 m X 2.93 m Kitchen
Interior
Heating Forced air
Cooling Central air conditioning
Flooring Laminate
Fireplaces Number 2
Exterior
Parking Features Yes
Community Features School Bus
View Y/N No
Total Parking Spaces 11
Private Pool No
Building
Lot Description Landscaped
Story 1
Sewer Septic System
Architectural Style Bungalow
Others
Ownership Freehold
"My job is to find and attract mastery-based agents to the office, protect the culture, and make sure everyone is happy! "







