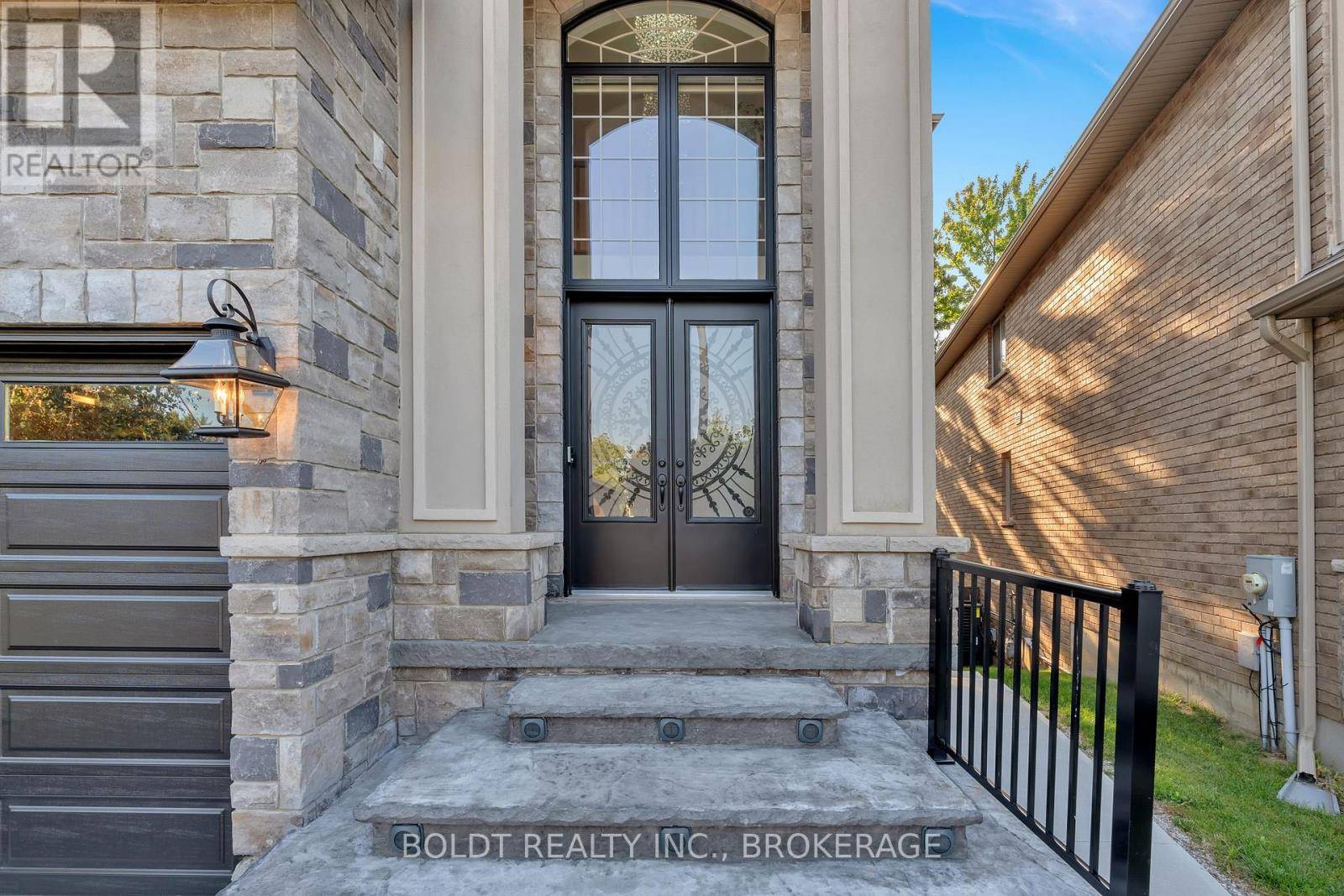4 Beds
5 Baths
2,500 SqFt
4 Beds
5 Baths
2,500 SqFt
Key Details
Property Type Single Family Home
Sub Type Freehold
Listing Status Active
Purchase Type For Sale
Square Footage 2,500 sqft
Price per Sqft $619
Subdivision Ancaster
MLS® Listing ID X12260876
Bedrooms 4
Half Baths 1
Property Sub-Type Freehold
Source Niagara Association of REALTORS®
Property Description
Location
State ON
Rooms
Kitchen 1.0
Extra Room 1 Second level Measurements not available Laundry room
Extra Room 2 Second level 2.64 m X 1.83 m Loft
Extra Room 3 Second level 6.91 m X 4.39 m Primary Bedroom
Extra Room 4 Second level 4.27 m X 3.28 m Bedroom 2
Extra Room 5 Second level 3.86 m X 3.86 m Bedroom 3
Extra Room 6 Basement 5.18 m X 4.39 m Bedroom 4
Interior
Heating Forced air
Cooling Central air conditioning
Flooring Hardwood, Tile
Fireplaces Number 1
Exterior
Parking Features Yes
Fence Fenced yard
View Y/N No
Total Parking Spaces 5
Private Pool No
Building
Story 2
Sewer Sanitary sewer
Others
Ownership Freehold
Virtual Tour https://youtu.be/c_iJBRqdcKw?si=jFhEl1zoY_-2kLfL
"My job is to find and attract mastery-based agents to the office, protect the culture, and make sure everyone is happy! "







