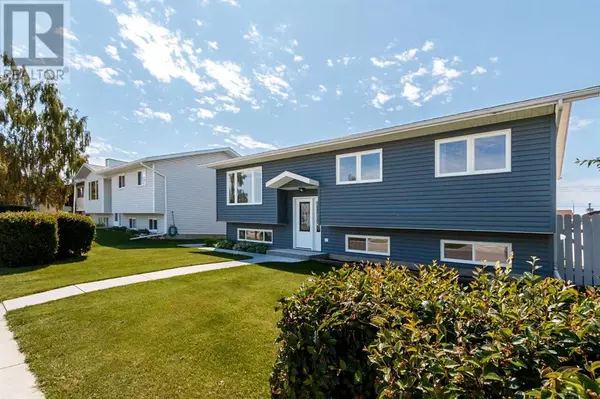6 Beds
3 Baths
1,123 SqFt
6 Beds
3 Baths
1,123 SqFt
Key Details
Property Type Single Family Home
Sub Type Freehold
Listing Status Active
Purchase Type For Sale
Square Footage 1,123 sqft
Price per Sqft $438
MLS® Listing ID A2236563
Style Bi-level
Bedrooms 6
Year Built 1984
Lot Size 5,588 Sqft
Acres 5588.0
Property Sub-Type Freehold
Source Calgary Real Estate Board
Property Description
Location
State AB
Rooms
Kitchen 1.0
Extra Room 1 Basement 11.25 Ft x 7.58 Ft 3pc Bathroom
Extra Room 2 Basement 11.83 Ft x 12.50 Ft Bedroom
Extra Room 3 Basement 13.33 Ft x 12.50 Ft Bedroom
Extra Room 4 Basement 11.25 Ft x 10.83 Ft Bedroom
Extra Room 5 Basement 13.25 Ft x 19.17 Ft Recreational, Games room
Extra Room 6 Basement 12.75 Ft x 9.67 Ft Furnace
Interior
Heating Forced air,
Cooling None
Flooring Carpeted, Ceramic Tile, Vinyl Plank
Exterior
Parking Features Yes
Garage Spaces 2.0
Garage Description 2
Fence Fence
View Y/N No
Total Parking Spaces 4
Private Pool No
Building
Lot Description Landscaped
Architectural Style Bi-level
Others
Ownership Freehold
Virtual Tour https://youriguide.com/5607_43_street_close_olds_ab/
"My job is to find and attract mastery-based agents to the office, protect the culture, and make sure everyone is happy! "







