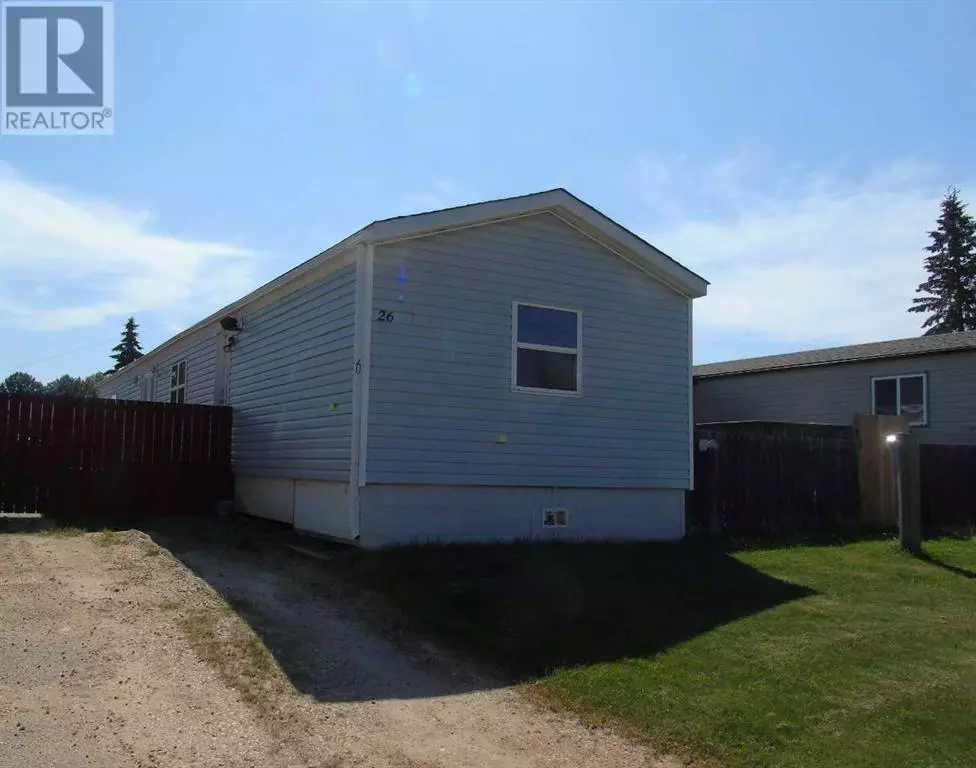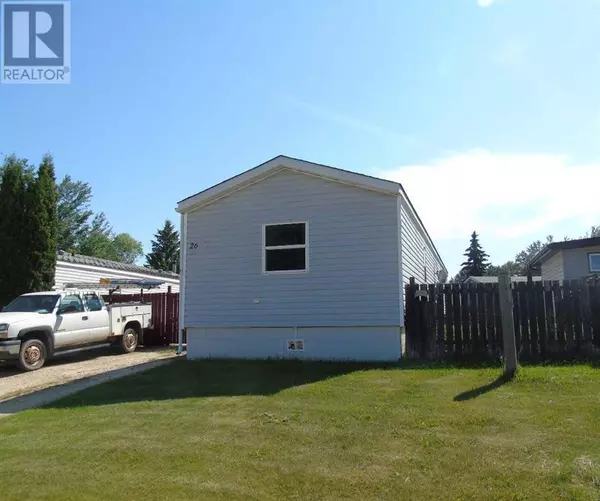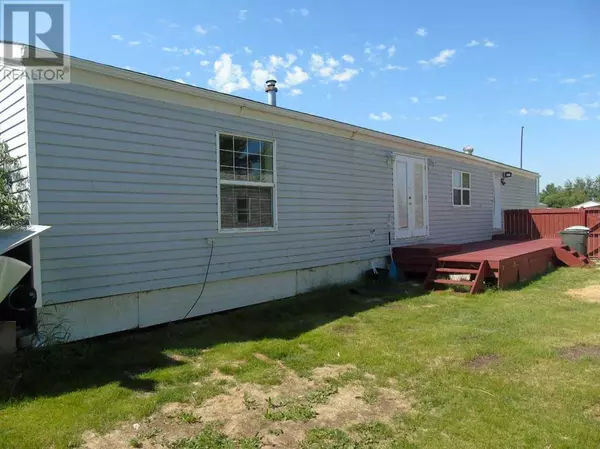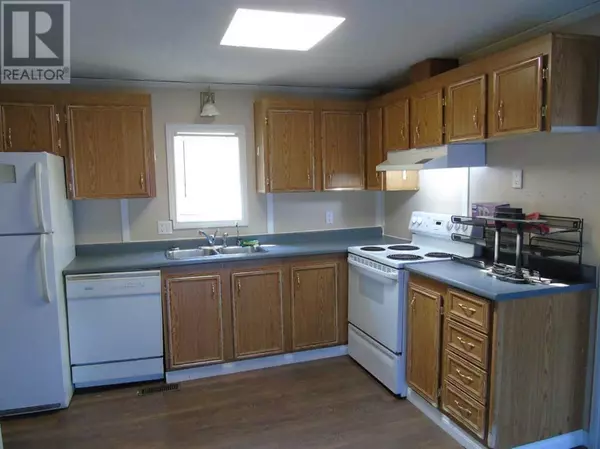3 Beds
2 Baths
1,088 SqFt
3 Beds
2 Baths
1,088 SqFt
Key Details
Property Type Single Family Home
Listing Status Active
Purchase Type For Sale
Square Footage 1,088 sqft
Price per Sqft $82
MLS® Listing ID A2236432
Style Mobile Home
Bedrooms 3
Year Built 1990
Source Alberta West REALTORS® Association
Property Description
Location
State AB
Rooms
Kitchen 1.0
Extra Room 1 Main level 7.50 Ft x 5.00 Ft Other
Extra Room 2 Main level 14.58 Ft x 13.75 Ft Living room
Extra Room 3 Main level 11.50 Ft x 8.67 Ft Kitchen
Extra Room 4 Main level 9.50 Ft x 6.00 Ft Dining room
Extra Room 5 Main level 9.08 Ft x 4.83 Ft 4pc Bathroom
Extra Room 6 Main level 9.17 Ft x 7.17 Ft Bedroom
Interior
Heating Forced air,
Cooling None
Flooring Vinyl
Exterior
Parking Features No
Fence Fence
View Y/N No
Total Parking Spaces 3
Private Pool No
Building
Story 1
Architectural Style Mobile Home
"My job is to find and attract mastery-based agents to the office, protect the culture, and make sure everyone is happy! "







