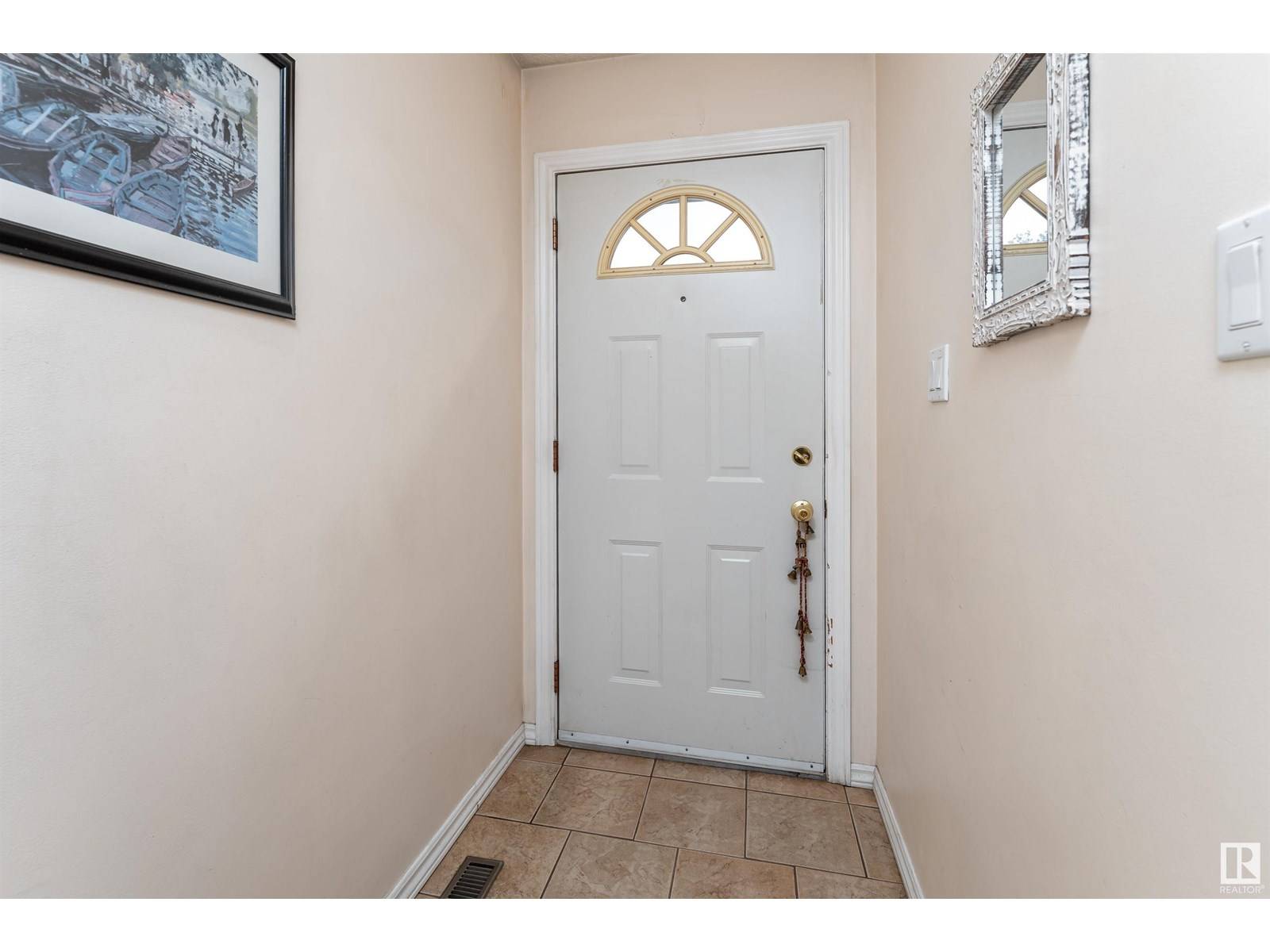3 Beds
2 Baths
1,055 SqFt
3 Beds
2 Baths
1,055 SqFt
Key Details
Property Type Townhouse
Sub Type Townhouse
Listing Status Active
Purchase Type For Sale
Square Footage 1,055 sqft
Price per Sqft $208
Subdivision Hairsine
MLS® Listing ID E4446245
Bedrooms 3
Half Baths 1
Condo Fees $297/mo
Year Built 1979
Lot Size 2,531 Sqft
Acres 0.058106832
Property Sub-Type Townhouse
Source REALTORS® Association of Edmonton
Property Description
Location
State AB
Rooms
Kitchen 1.0
Extra Room 1 Basement 4.11 m X 4.78 m Recreation room
Extra Room 2 Main level 5.16 m X 3.51 m Living room
Extra Room 3 Main level 2.41 m X 2.26 m Dining room
Extra Room 4 Main level 2.41 m X 2.44 m Kitchen
Extra Room 5 Upper Level 4.52 m X 2.77 m Primary Bedroom
Extra Room 6 Upper Level 2.57 m X 3.61 m Bedroom 2
Interior
Heating Forced air
Fireplaces Type Unknown
Exterior
Parking Features No
View Y/N No
Private Pool No
Building
Story 2
Others
Ownership Condominium/Strata
"My job is to find and attract mastery-based agents to the office, protect the culture, and make sure everyone is happy! "







