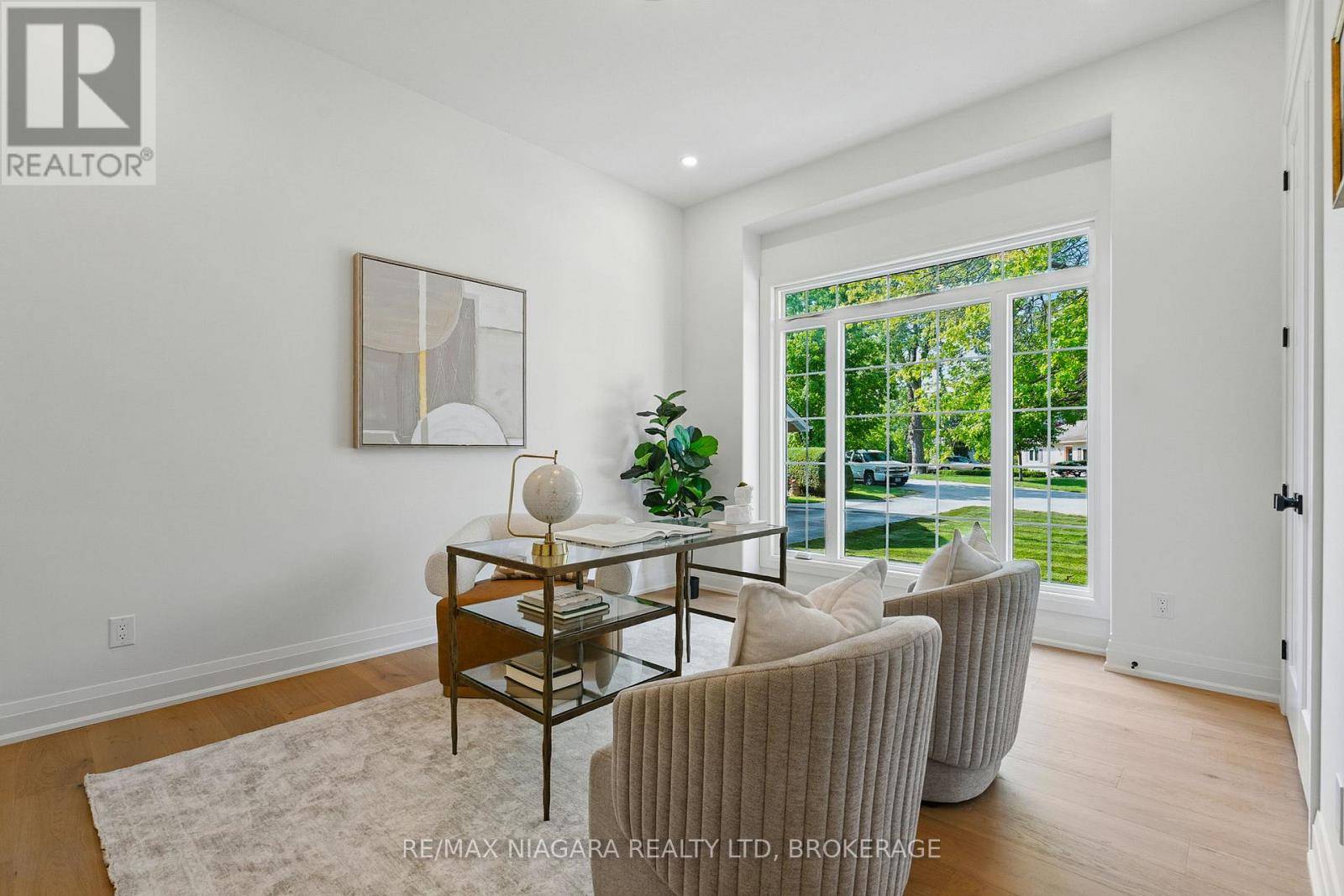3 Beds
3 Baths
2,000 SqFt
3 Beds
3 Baths
2,000 SqFt
OPEN HOUSE
Sat Jul 19, 1:00pm - 3:00pm
Key Details
Property Type Single Family Home
Sub Type Freehold
Listing Status Active
Purchase Type For Sale
Square Footage 2,000 sqft
Price per Sqft $1,062
Subdivision 101 - Town
MLS® Listing ID X12267950
Style Bungalow
Bedrooms 3
Half Baths 1
Property Sub-Type Freehold
Source Niagara Association of REALTORS®
Property Description
Location
State ON
Rooms
Kitchen 1.0
Extra Room 1 Main level 4.27 m X 2.18 m Foyer
Extra Room 2 Main level 3.66 m X 4.57 m Kitchen
Extra Room 3 Main level 7.82 m X 5.64 m Great room
Extra Room 4 Main level 6.55 m X 4.42 m Primary Bedroom
Extra Room 5 Main level 4.57 m X 4.17 m Bedroom
Extra Room 6 Main level 4.27 m X 3.66 m Bedroom
Interior
Heating Forced air
Cooling Central air conditioning
Exterior
Parking Features Yes
View Y/N No
Total Parking Spaces 6
Private Pool No
Building
Lot Description Landscaped
Story 1
Sewer Sanitary sewer
Architectural Style Bungalow
Others
Ownership Freehold
Virtual Tour https://youtu.be/z8A4rUYSCp8
"My job is to find and attract mastery-based agents to the office, protect the culture, and make sure everyone is happy! "







