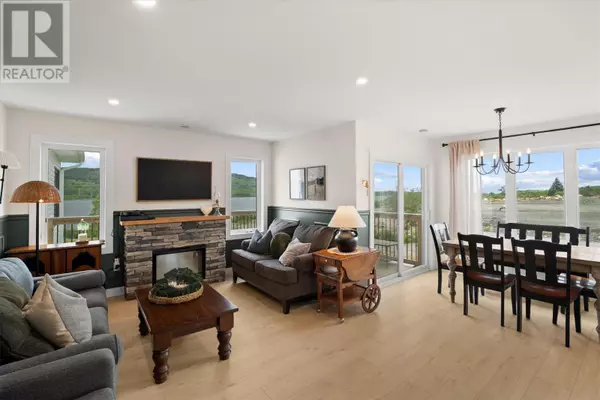3 Beds
2 Baths
2,200 SqFt
3 Beds
2 Baths
2,200 SqFt
Key Details
Property Type Single Family Home
Sub Type Freehold
Listing Status Active
Purchase Type For Sale
Square Footage 2,200 sqft
Price per Sqft $240
MLS® Listing ID 1287532
Style Bungalow
Bedrooms 3
Year Built 2023
Property Sub-Type Freehold
Source Newfoundland & Labrador Association of REALTORS®
Property Description
Location
State NL
Rooms
Kitchen 1.0
Extra Room 1 Main level 19.6X19.9 Not known
Extra Room 2 Main level 6.9X12.8 Ensuite
Extra Room 3 Main level 12.0X13.0 Primary Bedroom
Extra Room 4 Main level 10.0X10.0 Bedroom
Extra Room 5 Main level 10.0X10.0 Bedroom
Extra Room 6 Main level 6.1X9.0 Bath (# pieces 1-6)
Interior
Heating Heat Pump
Cooling Air exchanger
Flooring Ceramic Tile, Concrete Slab, Laminate
Exterior
Parking Features Yes
View Y/N Yes
View View
Private Pool No
Building
Lot Description Landscaped
Story 1
Sewer Municipal sewage system
Architectural Style Bungalow
Others
Ownership Freehold
"My job is to find and attract mastery-based agents to the office, protect the culture, and make sure everyone is happy! "







