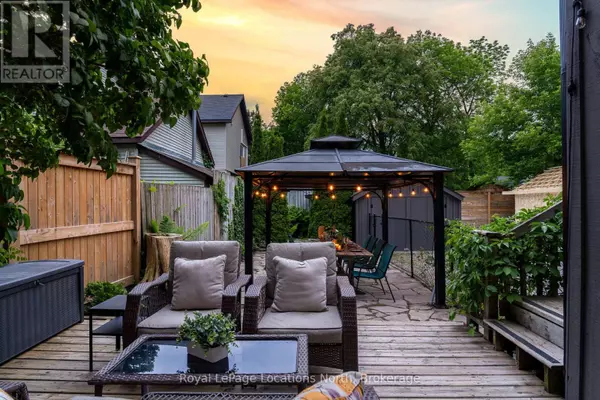3 Beds
3 Baths
1,500 SqFt
3 Beds
3 Baths
1,500 SqFt
Key Details
Property Type Single Family Home
Sub Type Freehold
Listing Status Active
Purchase Type For Sale
Square Footage 1,500 sqft
Price per Sqft $556
Subdivision Collingwood
MLS® Listing ID S12269853
Bedrooms 3
Half Baths 1
Property Sub-Type Freehold
Source OnePoint Association of REALTORS®
Property Description
Location
State ON
Rooms
Kitchen 1.0
Extra Room 1 Second level 2.48 m X 3.82 m Bedroom
Extra Room 2 Second level 2.45 m X 3.82 m Bedroom 2
Extra Room 3 Second level 3.01 m X 3.32 m Bathroom
Extra Room 4 Second level 5.45 m X 3.56 m Primary Bedroom
Extra Room 5 Second level 1.85 m X 2.24 m Bathroom
Extra Room 6 Main level 3.53 m X 3.82 m Dining room
Interior
Heating Forced air
Cooling Central air conditioning
Fireplaces Number 1
Exterior
Parking Features Yes
View Y/N No
Total Parking Spaces 4
Private Pool No
Building
Story 2
Sewer Sanitary sewer
Others
Ownership Freehold
"My job is to find and attract mastery-based agents to the office, protect the culture, and make sure everyone is happy! "







