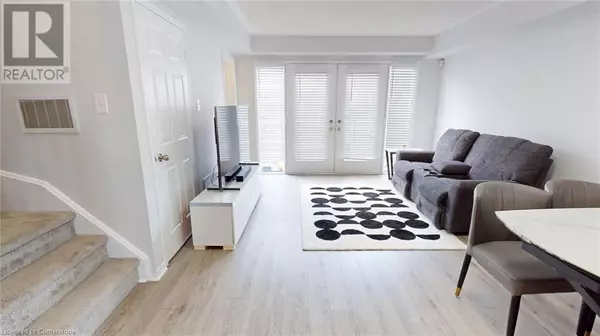2 Beds
3 Baths
1,306 SqFt
2 Beds
3 Baths
1,306 SqFt
Key Details
Property Type Condo
Sub Type Condominium
Listing Status Active
Purchase Type For Sale
Square Footage 1,306 sqft
Price per Sqft $572
Subdivision 0080 - Erin Mills
MLS® Listing ID 40747024
Style 2 Level
Bedrooms 2
Half Baths 1
Condo Fees $466/mo
Property Sub-Type Condominium
Source Cornerstone - Mississauga
Property Description
Location
State ON
Rooms
Kitchen 1.0
Extra Room 1 Second level Measurements not available 3pc Bathroom
Extra Room 2 Second level Measurements not available 3pc Bathroom
Extra Room 3 Second level 15'3'' x 9'8'' Bedroom
Extra Room 4 Second level 15'8'' x 10'5'' Bedroom
Extra Room 5 Main level 13'3'' x 12'5'' Kitchen
Extra Room 6 Main level Measurements not available 2pc Bathroom
Interior
Heating Forced air
Cooling Central air conditioning
Exterior
Parking Features Yes
View Y/N No
Private Pool No
Building
Lot Description Landscaped
Story 2
Sewer Municipal sewage system
Architectural Style 2 Level
Others
Ownership Condominium
"My job is to find and attract mastery-based agents to the office, protect the culture, and make sure everyone is happy! "







