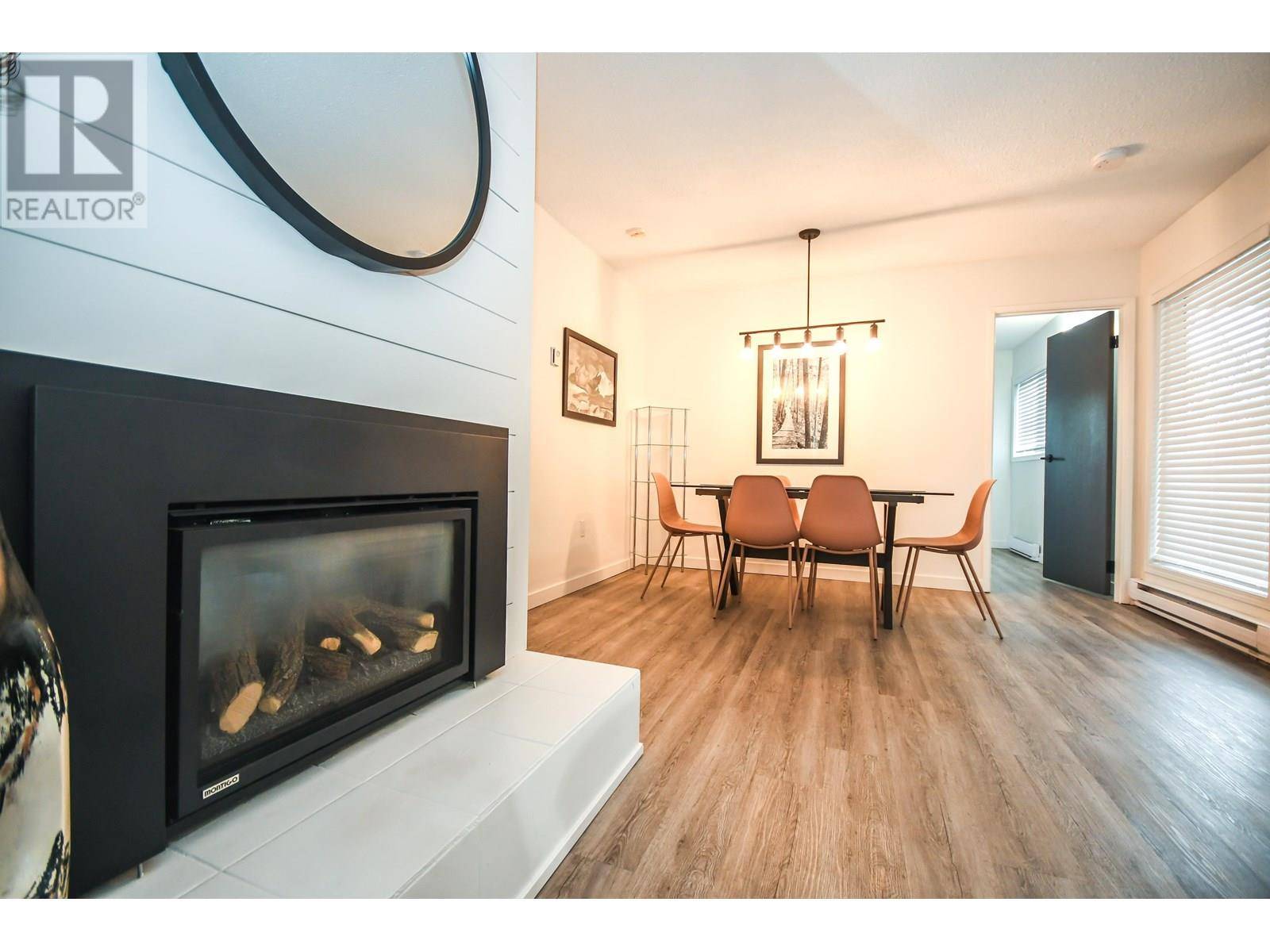2 Beds
2 Baths
969 SqFt
2 Beds
2 Baths
969 SqFt
Key Details
Property Type Single Family Home
Sub Type Strata
Listing Status Active
Purchase Type For Sale
Square Footage 969 sqft
Price per Sqft $319
MLS® Listing ID R3024934
Bedrooms 2
Year Built 1980
Property Sub-Type Strata
Source BC Northern Real Estate Board
Property Description
Location
State BC
Rooms
Kitchen 1.0
Extra Room 1 Main level 10 ft X 13 ft , 7 in Primary Bedroom
Extra Room 2 Main level 5 ft , 2 in X 6 ft , 9 in Other
Extra Room 3 Main level 8 ft X 5 ft , 1 in Foyer
Extra Room 4 Main level 6 ft X 16 ft , 7 in Kitchen
Extra Room 5 Main level 5 ft , 2 in X 5 ft Storage
Extra Room 6 Main level 8 ft X 11 ft , 9 in Dining room
Interior
Heating Baseboard heaters,
Fireplaces Number 1
Exterior
Parking Features Yes
View Y/N No
Roof Type Conventional
Private Pool No
Building
Story 3
Others
Ownership Strata
"My job is to find and attract mastery-based agents to the office, protect the culture, and make sure everyone is happy! "







