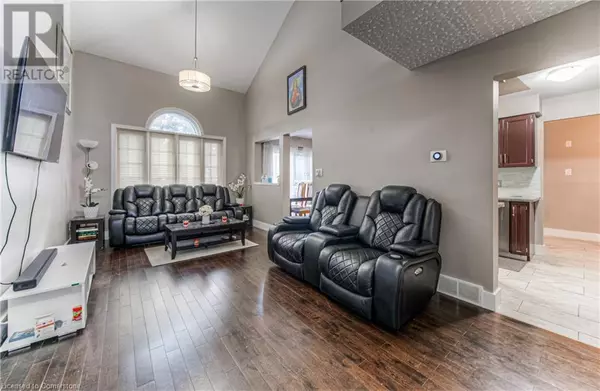5 Beds
3 Baths
2,391 SqFt
5 Beds
3 Baths
2,391 SqFt
Key Details
Property Type Single Family Home
Sub Type Freehold
Listing Status Active
Purchase Type For Sale
Square Footage 2,391 sqft
Price per Sqft $355
Subdivision 337 - Forest Heights
MLS® Listing ID 40748759
Style 2 Level
Bedrooms 5
Half Baths 1
Year Built 1988
Property Sub-Type Freehold
Source Cornerstone - Waterloo Region
Property Description
Location
State ON
Rooms
Kitchen 2.0
Extra Room 1 Second level 11'10'' x 9'6'' Bedroom
Extra Room 2 Second level 11'8'' x 9'11'' Bedroom
Extra Room 3 Second level 13'10'' x 8'3'' 5pc Bathroom
Extra Room 4 Second level 13'9'' x 11'0'' Primary Bedroom
Extra Room 5 Basement 4'8'' x 11'4'' Kitchen
Extra Room 6 Basement 7'1'' x 12'11'' Utility room
Interior
Heating Forced air,
Cooling Central air conditioning
Fireplaces Number 1
Fireplaces Type Other - See remarks
Exterior
Parking Features Yes
Fence Fence
Community Features Quiet Area
View Y/N No
Total Parking Spaces 5
Private Pool No
Building
Story 2
Sewer Municipal sewage system
Architectural Style 2 Level
Others
Ownership Freehold
"My job is to find and attract mastery-based agents to the office, protect the culture, and make sure everyone is happy! "







