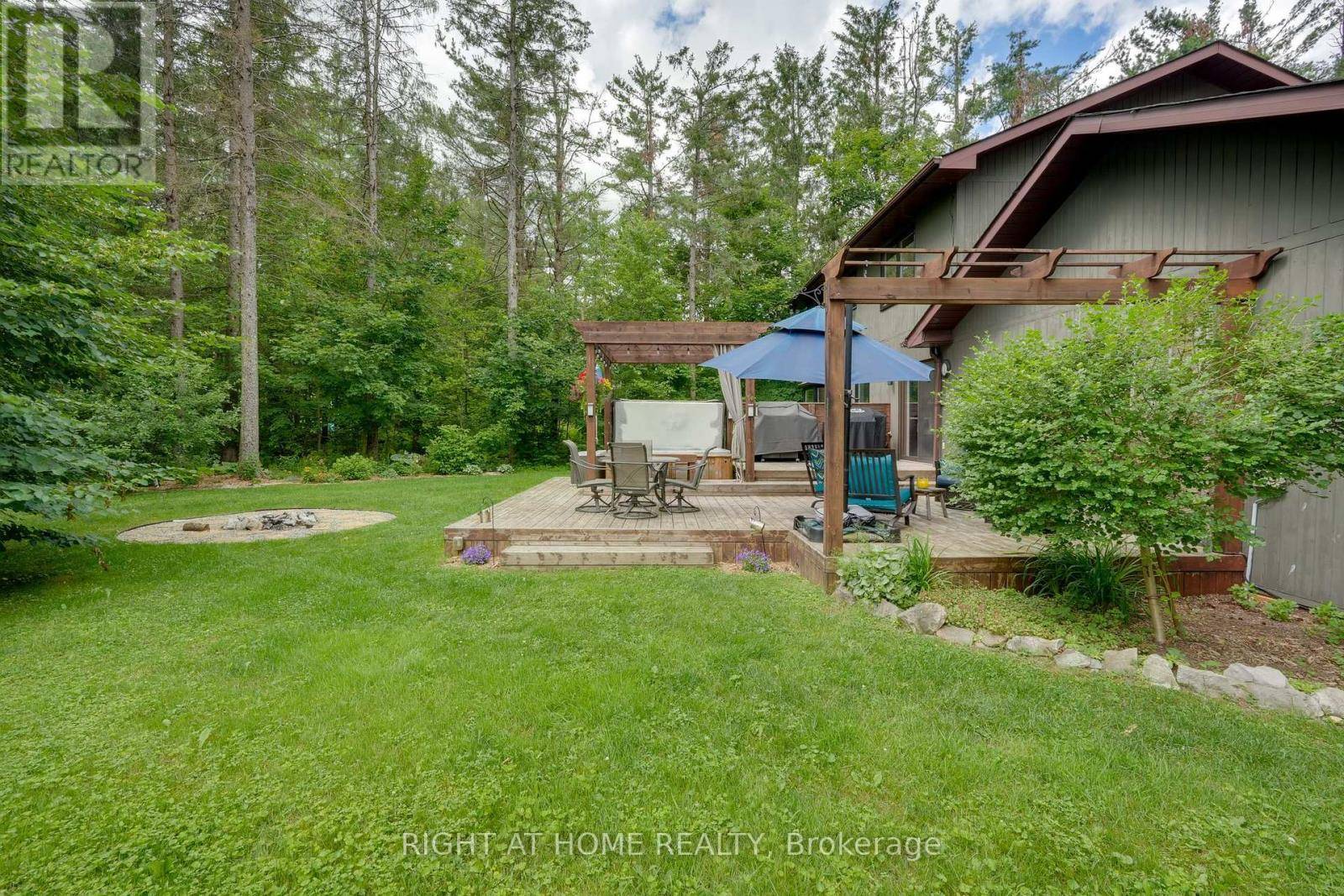4 Beds
3 Baths
2,000 SqFt
4 Beds
3 Baths
2,000 SqFt
Key Details
Property Type Single Family Home
Sub Type Freehold
Listing Status Active
Purchase Type For Sale
Square Footage 2,000 sqft
Price per Sqft $499
Subdivision Horseshoe Valley
MLS® Listing ID S12274402
Bedrooms 4
Half Baths 1
Property Sub-Type Freehold
Source Toronto Regional Real Estate Board
Property Description
Location
State ON
Rooms
Kitchen 1.0
Extra Room 1 Second level 4.27 m X 4.63 m Primary Bedroom
Extra Room 2 Second level 3.78 m X 3.78 m Bedroom 3
Extra Room 3 Second level 4.21 m X 2.47 m Bedroom 2
Extra Room 4 Lower level 3.66 m X 2.17 m Other
Extra Room 5 Lower level 6.25 m X 3.66 m Recreational, Games room
Extra Room 6 Main level 6.61 m X 3.78 m Great room
Interior
Heating Forced air
Flooring Laminate, Hardwood, Vinyl
Fireplaces Number 2
Exterior
Parking Features Yes
Community Features School Bus
View Y/N No
Total Parking Spaces 8
Private Pool No
Building
Lot Description Landscaped
Story 2
Sewer Septic System
Others
Ownership Freehold
"My job is to find and attract mastery-based agents to the office, protect the culture, and make sure everyone is happy! "







