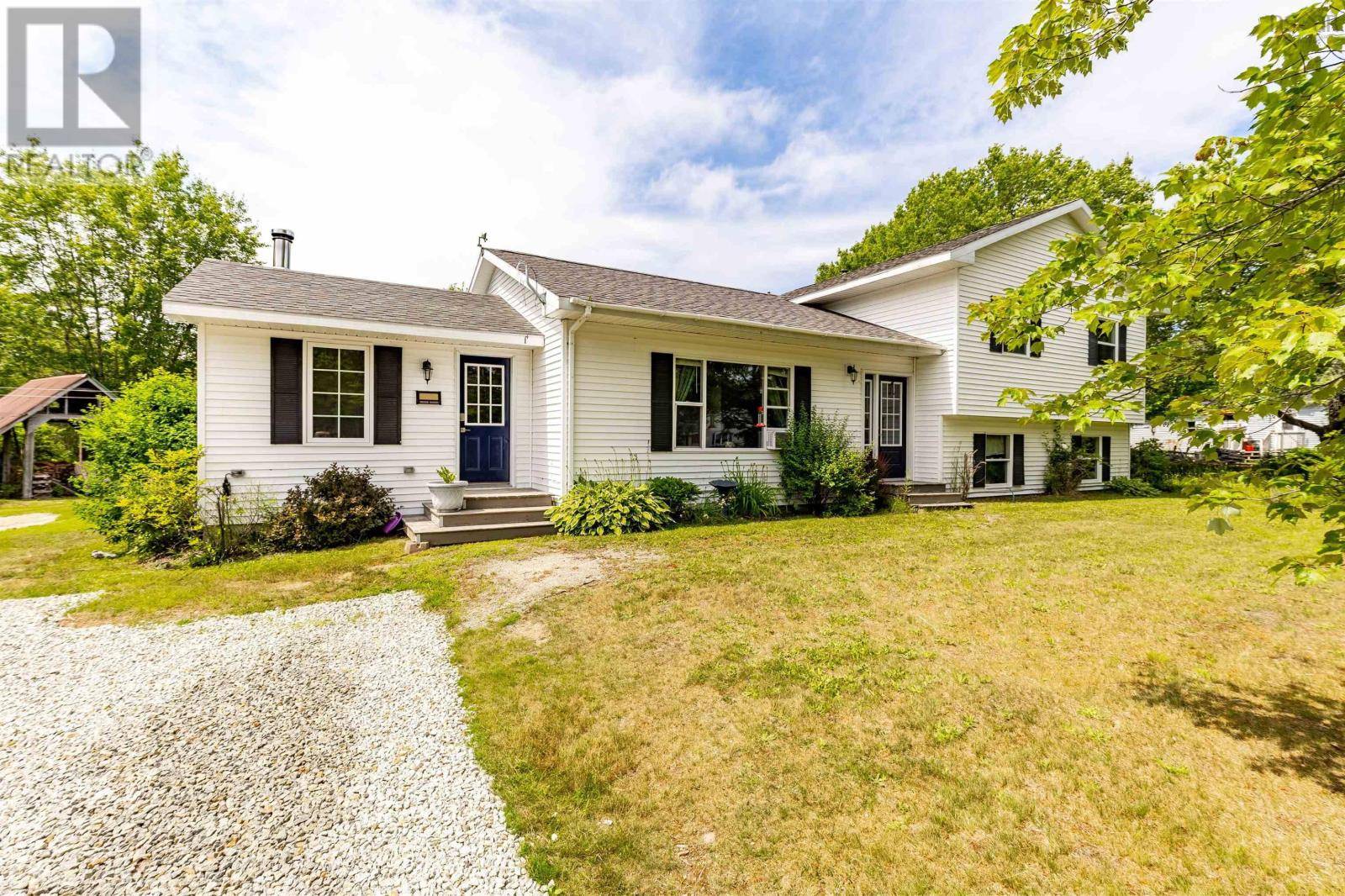5 Beds
1 Bath
1,671 SqFt
5 Beds
1 Bath
1,671 SqFt
Key Details
Property Type Single Family Home
Sub Type Freehold
Listing Status Active
Purchase Type For Sale
Square Footage 1,671 sqft
Price per Sqft $196
Subdivision Gavelton
MLS® Listing ID 202517137
Bedrooms 5
Year Built 1996
Lot Size 0.822 Acres
Acres 0.8221
Property Sub-Type Freehold
Source Nova Scotia Association of REALTORS®
Property Description
Location
State NS
Rooms
Kitchen 0.0
Extra Room 1 Second level 12.1 x 11.8 Bedroom
Extra Room 2 Second level 10.8 x 11.8 Bedroom
Extra Room 3 Second level 12 x 14.3 Primary Bedroom
Extra Room 4 Second level 11.5 x 8.6 Bath (# pieces 1-6)
Extra Room 5 Lower level 14.6 x 9.6 Bedroom
Extra Room 6 Lower level 14.6 x 10.6 Bedroom
Interior
Flooring Ceramic Tile, Laminate
Exterior
Parking Features No
Community Features School Bus
View Y/N No
Private Pool No
Building
Lot Description Landscaped
Story 2
Sewer Septic System
Others
Ownership Freehold
"My job is to find and attract mastery-based agents to the office, protect the culture, and make sure everyone is happy! "







