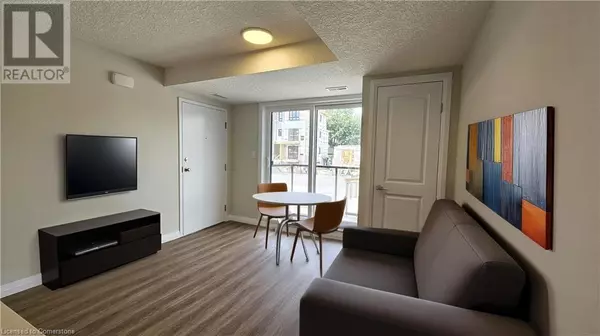2 Beds
2 Baths
885 SqFt
2 Beds
2 Baths
885 SqFt
Key Details
Property Type Townhouse
Sub Type Townhouse
Listing Status Active
Purchase Type For Rent
Square Footage 885 sqft
Subdivision 421 - Lakeshore/Parkdale
MLS® Listing ID 40749671
Bedrooms 2
Year Built 2025
Property Sub-Type Townhouse
Source Cornerstone - Waterloo Region
Property Description
Location
State ON
Rooms
Kitchen 1.0
Extra Room 1 Second level Measurements not available Full bathroom
Extra Room 2 Second level 10'0'' x 9'0'' Primary Bedroom
Extra Room 3 Main level Measurements not available Laundry room
Extra Room 4 Main level 8'10'' x 5'9'' Office
Extra Room 5 Main level 9'0'' x 8'3'' Bedroom
Extra Room 6 Main level Measurements not available 4pc Bathroom
Interior
Heating Heat Pump
Cooling Central air conditioning
Exterior
Parking Features No
View Y/N No
Total Parking Spaces 1
Private Pool No
Building
Sewer Municipal sewage system
Others
Ownership Condominium
Acceptable Financing Monthly
Listing Terms Monthly
"My job is to find and attract mastery-based agents to the office, protect the culture, and make sure everyone is happy! "







