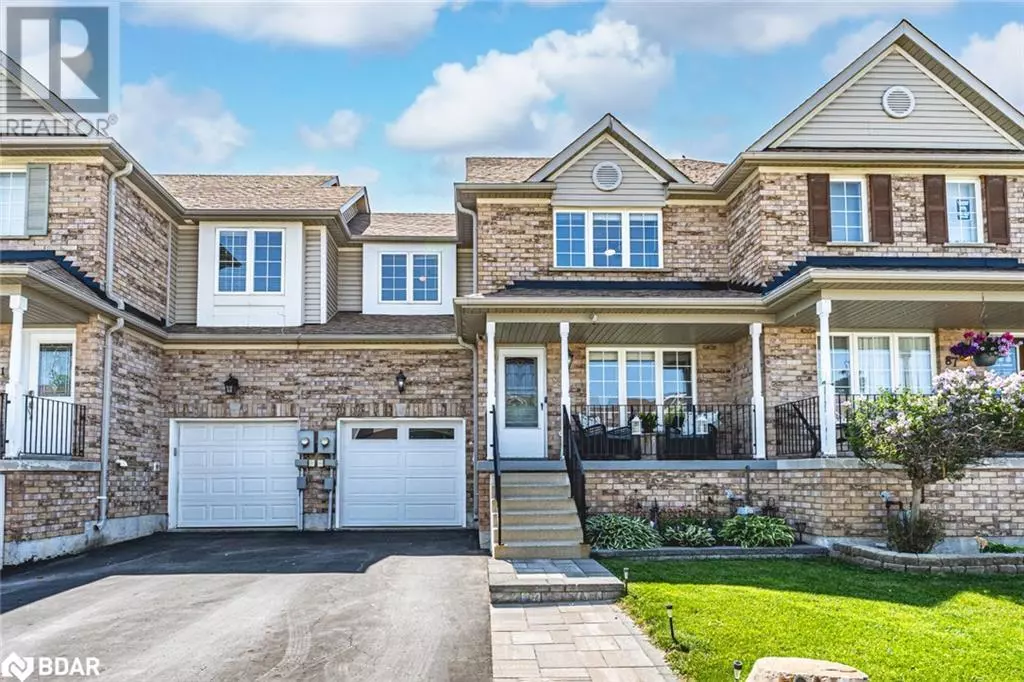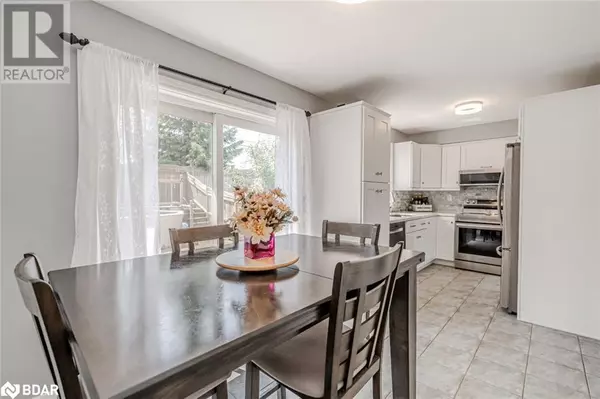3 Beds
3 Baths
1,837 SqFt
3 Beds
3 Baths
1,837 SqFt
Key Details
Property Type Townhouse
Sub Type Townhouse
Listing Status Active
Purchase Type For Sale
Square Footage 1,837 sqft
Price per Sqft $381
Subdivision Ba11 - Holly
MLS® Listing ID 40750040
Style 2 Level
Bedrooms 3
Half Baths 2
Year Built 2005
Lot Size 2,613 Sqft
Acres 0.06
Property Sub-Type Townhouse
Source Barrie & District Association of REALTORS® Inc.
Property Description
Location
State ON
Rooms
Kitchen 1.0
Extra Room 1 Second level Measurements not available 4pc Bathroom
Extra Room 2 Second level 12'6'' x 8'11'' Bedroom
Extra Room 3 Second level 10'6'' x 15'4'' Bedroom
Extra Room 4 Second level 14'3'' x 15'5'' Primary Bedroom
Extra Room 5 Basement Measurements not available 2pc Bathroom
Extra Room 6 Basement 19'8'' x 8'5'' Family room
Interior
Heating Forced air,
Cooling Central air conditioning
Exterior
Parking Features Yes
Community Features Community Centre, School Bus
View Y/N No
Total Parking Spaces 3
Private Pool Yes
Building
Story 2
Sewer Municipal sewage system
Architectural Style 2 Level
Others
Ownership Freehold
Virtual Tour https://unbranded.youriguide.com/89_bentley_crescent_barrie_on/
"My job is to find and attract mastery-based agents to the office, protect the culture, and make sure everyone is happy! "







