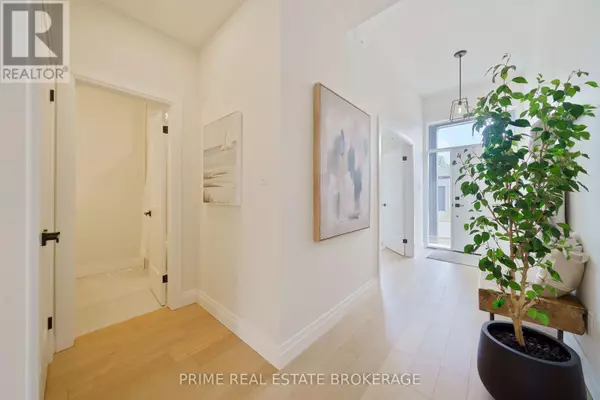2 Beds
2 Baths
1,200 SqFt
2 Beds
2 Baths
1,200 SqFt
Key Details
Property Type Condo
Sub Type Condominium/Strata
Listing Status Active
Purchase Type For Sale
Square Footage 1,200 sqft
Price per Sqft $524
Subdivision Rural Central Elgin
MLS® Listing ID X12276825
Style Bungalow
Bedrooms 2
Condo Fees $180/mo
Property Sub-Type Condominium/Strata
Source London and St. Thomas Association of REALTORS®
Property Description
Location
State ON
Rooms
Kitchen 1.0
Extra Room 1 Main level 2.5 m X 3.8 m Kitchen
Extra Room 2 Main level 4.7 m X 5.18 m Great room
Extra Room 3 Main level 4.11 m X 4.2 m Primary Bedroom
Extra Room 4 Main level 3.05 m X 3.3 m Bedroom
Interior
Heating Forced air
Cooling Central air conditioning
Exterior
Parking Features Yes
Community Features Pet Restrictions
View Y/N No
Total Parking Spaces 4
Private Pool No
Building
Lot Description Landscaped
Story 1
Architectural Style Bungalow
Others
Ownership Condominium/Strata
Virtual Tour https://youtu.be/3WKPf_WYP5k
"My job is to find and attract mastery-based agents to the office, protect the culture, and make sure everyone is happy! "







