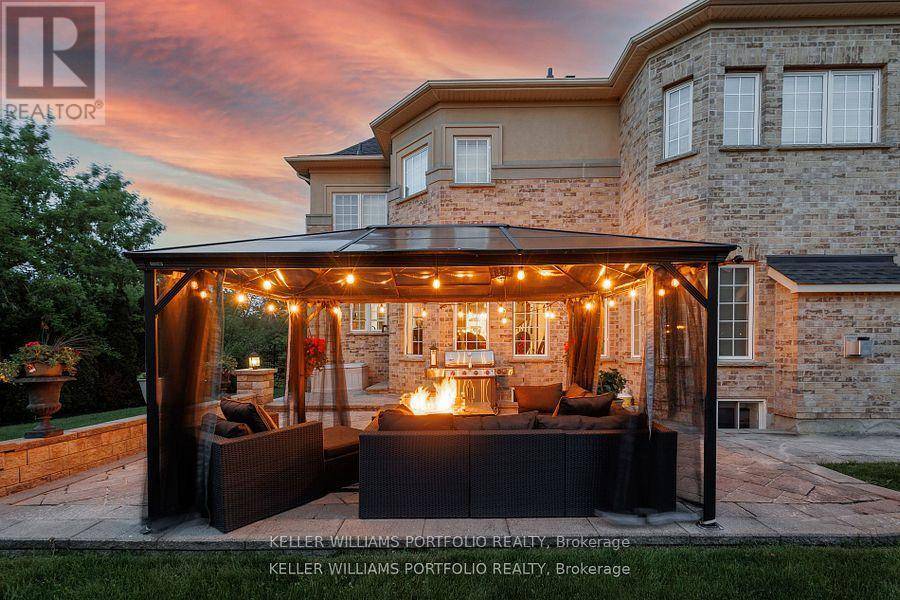5 Beds
6 Baths
3,500 SqFt
5 Beds
6 Baths
3,500 SqFt
OPEN HOUSE
Sat Jul 19, 1:00pm - 4:00pm
Sun Jul 20, 1:00pm - 4:00pm
Key Details
Property Type Single Family Home
Sub Type Freehold
Listing Status Active
Purchase Type For Sale
Square Footage 3,500 sqft
Price per Sqft $671
Subdivision Vales Of Castlemore North
MLS® Listing ID W12278099
Bedrooms 5
Property Sub-Type Freehold
Source Toronto Regional Real Estate Board
Property Description
Location
State ON
Rooms
Kitchen 1.0
Extra Room 1 Second level 4.42 m X 3.91 m Bedroom 4
Extra Room 2 Second level 4.19 m X 4.45 m Bedroom 5
Extra Room 3 Second level 5.8 m X 3.97 m Primary Bedroom
Extra Room 4 Second level 5.7 m X 4.05 m Bedroom 2
Extra Room 5 Second level 3.76 m X 3.4 m Bedroom 3
Extra Room 6 Basement 10.7 m X 3.5 m Family room
Interior
Heating Forced air
Cooling Central air conditioning
Flooring Hardwood
Fireplaces Number 1
Exterior
Parking Features Yes
View Y/N No
Total Parking Spaces 10
Private Pool No
Building
Story 2
Sewer Sanitary sewer
Others
Ownership Freehold
Virtual Tour https://drive.google.com/file/d/1Wcsy9DC2dYFoF83uZ-pQaTylbwFJoTH2/view?usp=sharing
"My job is to find and attract mastery-based agents to the office, protect the culture, and make sure everyone is happy! "







