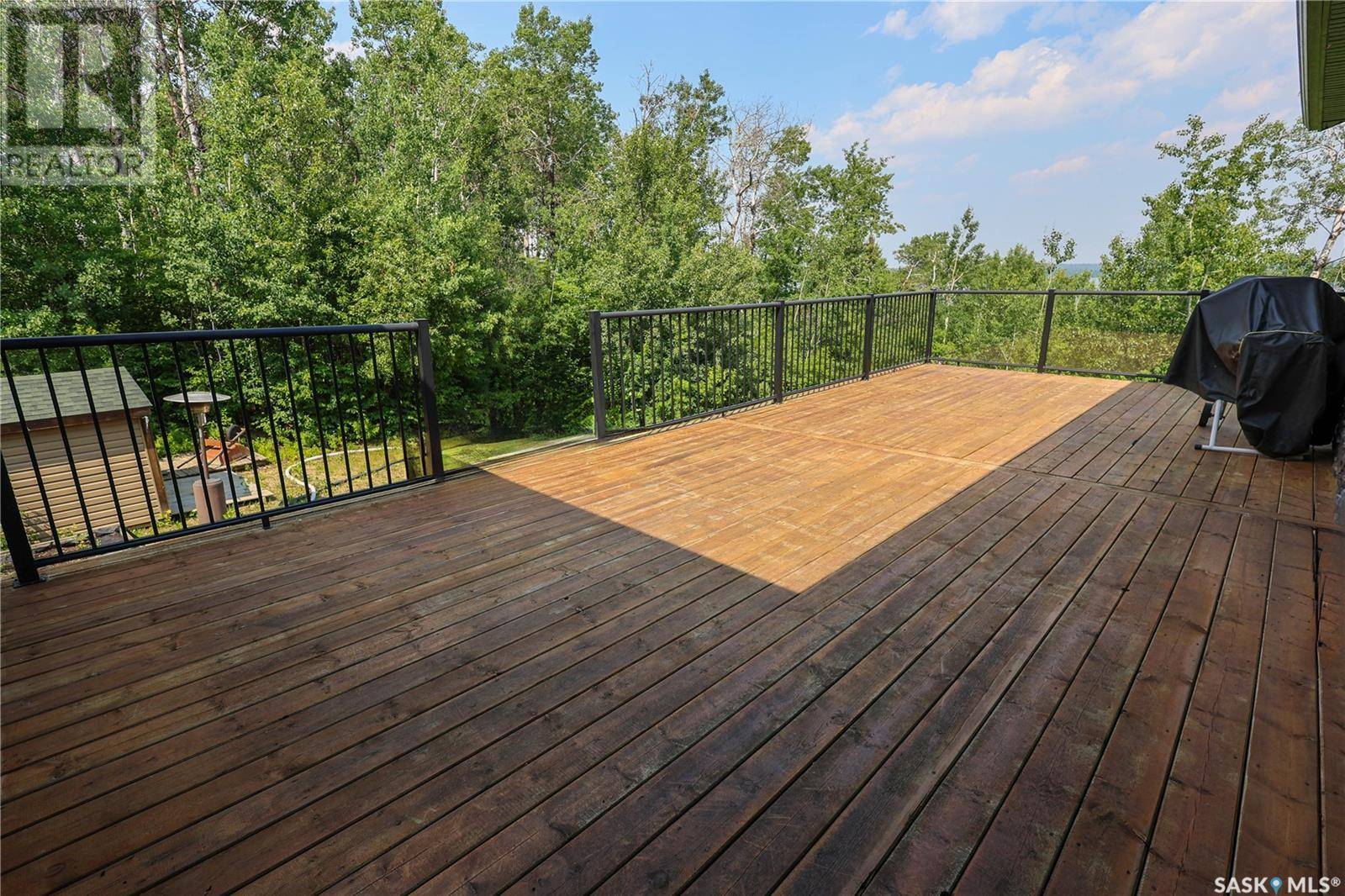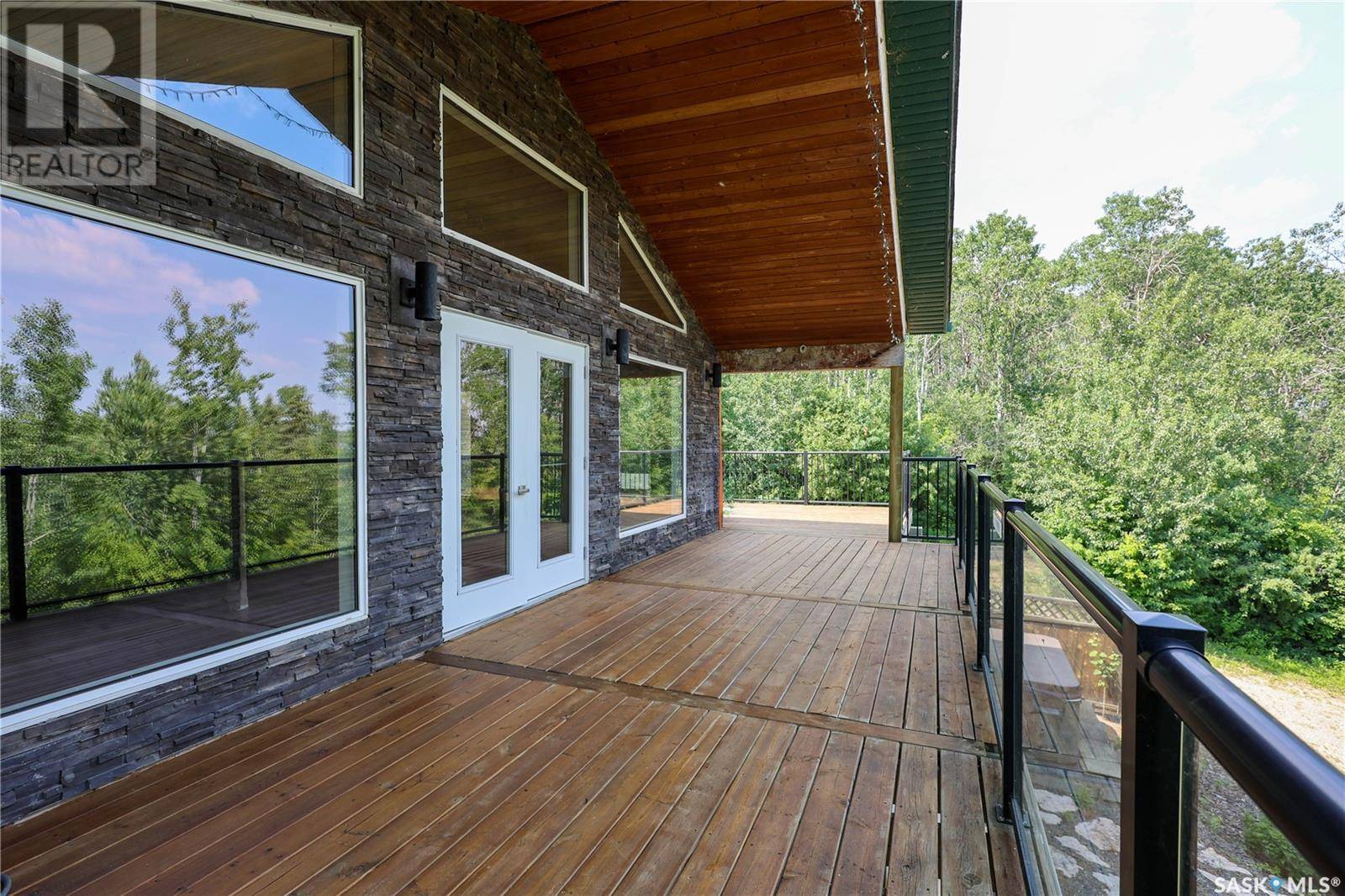5 Beds
2 Baths
1,474 SqFt
5 Beds
2 Baths
1,474 SqFt
Key Details
Property Type Single Family Home
Sub Type Freehold
Listing Status Active
Purchase Type For Sale
Square Footage 1,474 sqft
Price per Sqft $413
Subdivision Emma Lake (Lakeland Rm No. 521)
MLS® Listing ID SK011407
Style 2 Level
Bedrooms 5
Year Built 2012
Lot Size 0.330 Acres
Acres 0.33
Property Sub-Type Freehold
Source Saskatchewan REALTORS® Association
Property Description
Location
State SK
Rooms
Kitchen 1.0
Extra Room 1 Second level 13'2 x 19'2 Living room
Extra Room 2 Second level 16'10 x 24'11 Kitchen
Extra Room 3 Second level 12'4 x 10'3 Bedroom
Extra Room 4 Second level 6'3 x 10'5 4pc Bathroom
Extra Room 5 Second level 10'1 x 10'5 Bedroom
Extra Room 6 Second level 12'10 x 10'11 Bedroom
Exterior
Parking Features No
View Y/N No
Private Pool No
Building
Story 2
Architectural Style 2 Level
Others
Ownership Freehold
"My job is to find and attract mastery-based agents to the office, protect the culture, and make sure everyone is happy! "







