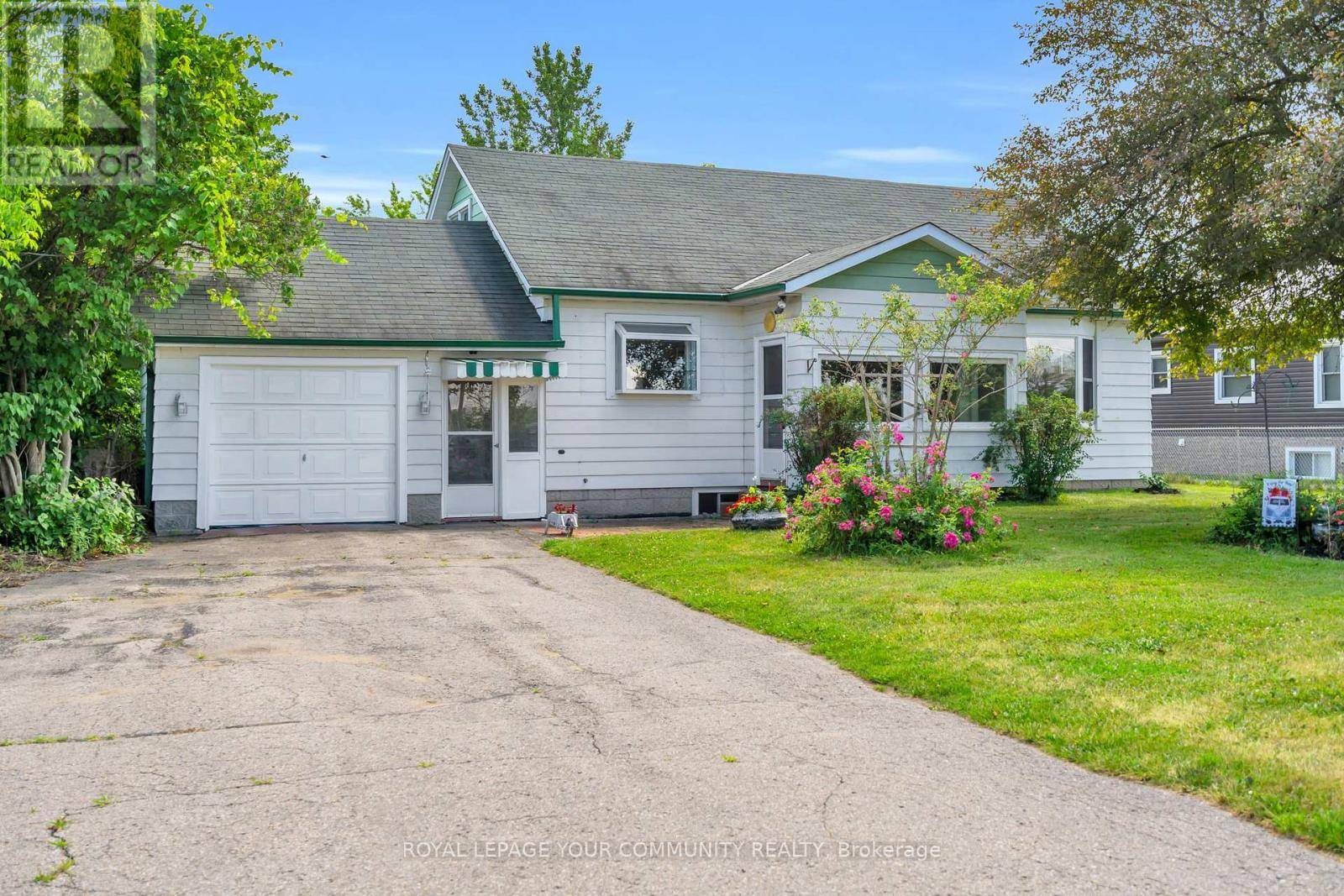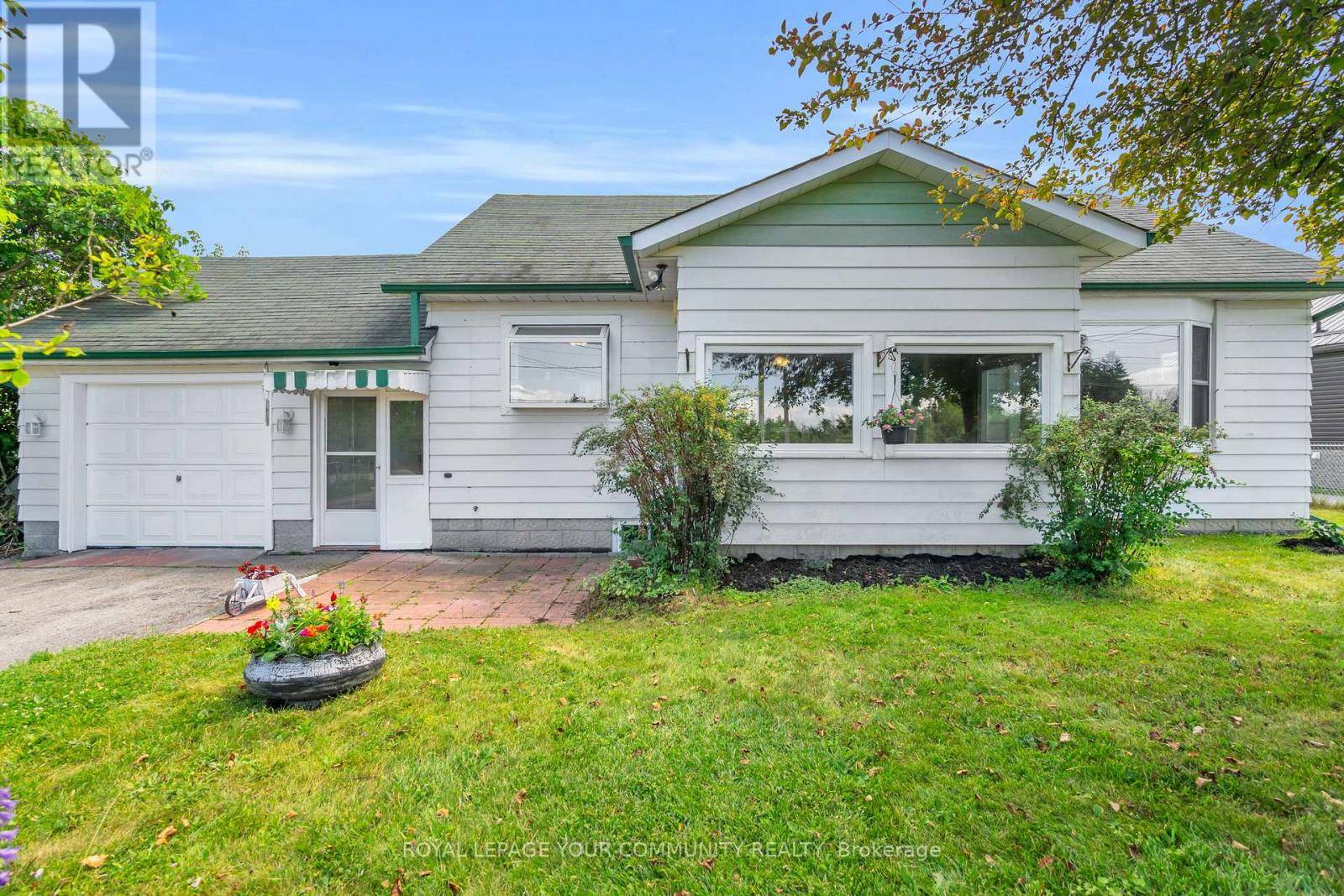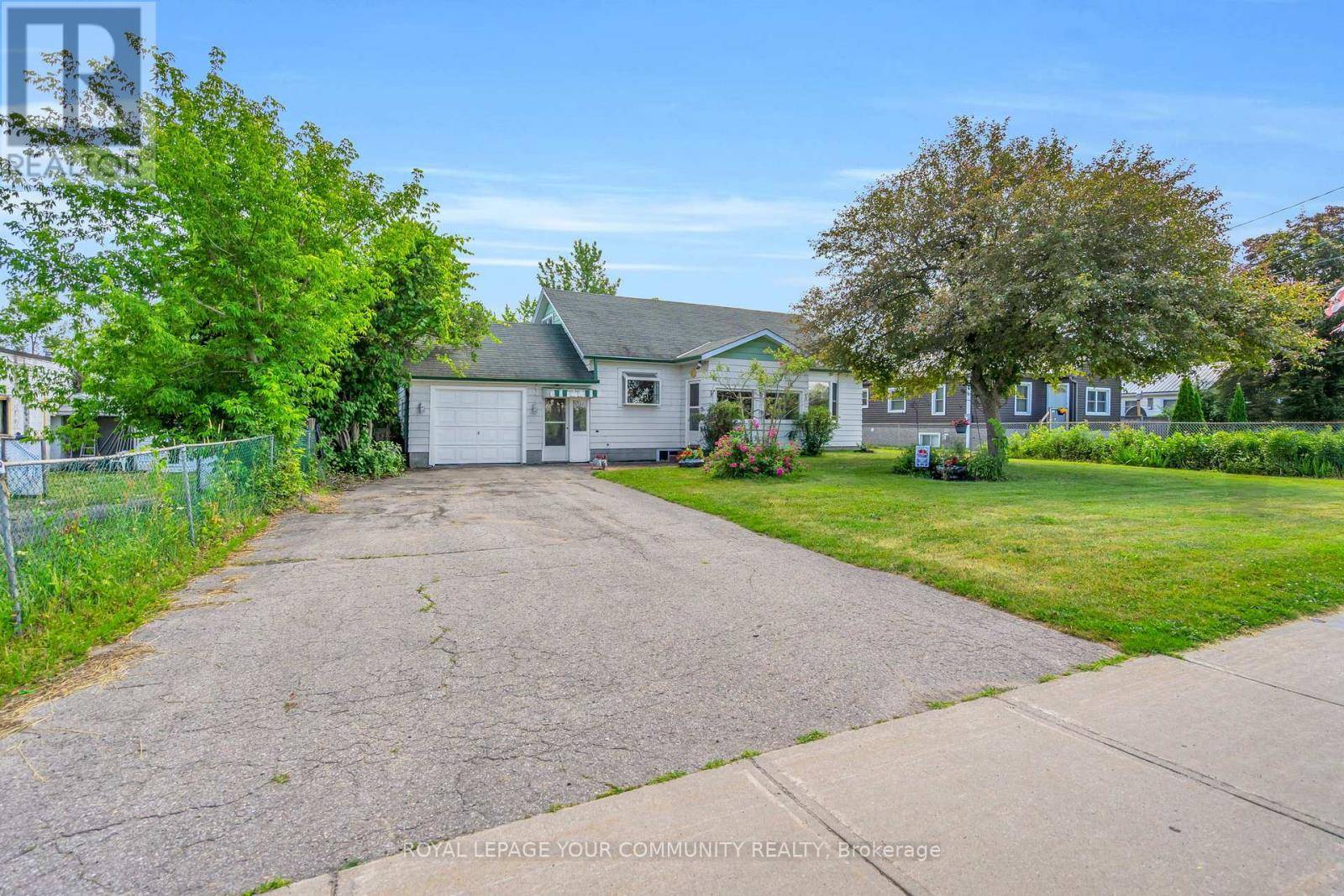5 Beds
1 Bath
1,500 SqFt
5 Beds
1 Bath
1,500 SqFt
Key Details
Property Type Single Family Home
Sub Type Freehold
Listing Status Active
Purchase Type For Sale
Square Footage 1,500 sqft
Price per Sqft $452
Subdivision Sutton & Jackson'S Point
MLS® Listing ID N12278917
Bedrooms 5
Property Sub-Type Freehold
Source Toronto Regional Real Estate Board
Property Description
Location
State ON
Rooms
Kitchen 1.0
Extra Room 1 Second level 5.85 m X 3.8 m Bedroom 4
Extra Room 2 Second level 4.44 m X 2.39 m Den
Extra Room 3 Basement 6.11 m X 3.66 m Bedroom 5
Extra Room 4 Main level 3.58 m X 7.61 m Family room
Extra Room 5 Main level 2.72 m X 3.45 m Kitchen
Extra Room 6 Main level 3.58 m X 7.61 m Dining room
Interior
Heating Forced air
Flooring Carpeted, Vinyl, Laminate, Hardwood
Fireplaces Number 1
Exterior
Parking Features Yes
Fence Partially fenced, Fenced yard
Community Features Community Centre
View Y/N No
Total Parking Spaces 5
Private Pool No
Building
Story 1.5
Sewer Sanitary sewer
Others
Ownership Freehold
"My job is to find and attract mastery-based agents to the office, protect the culture, and make sure everyone is happy! "







