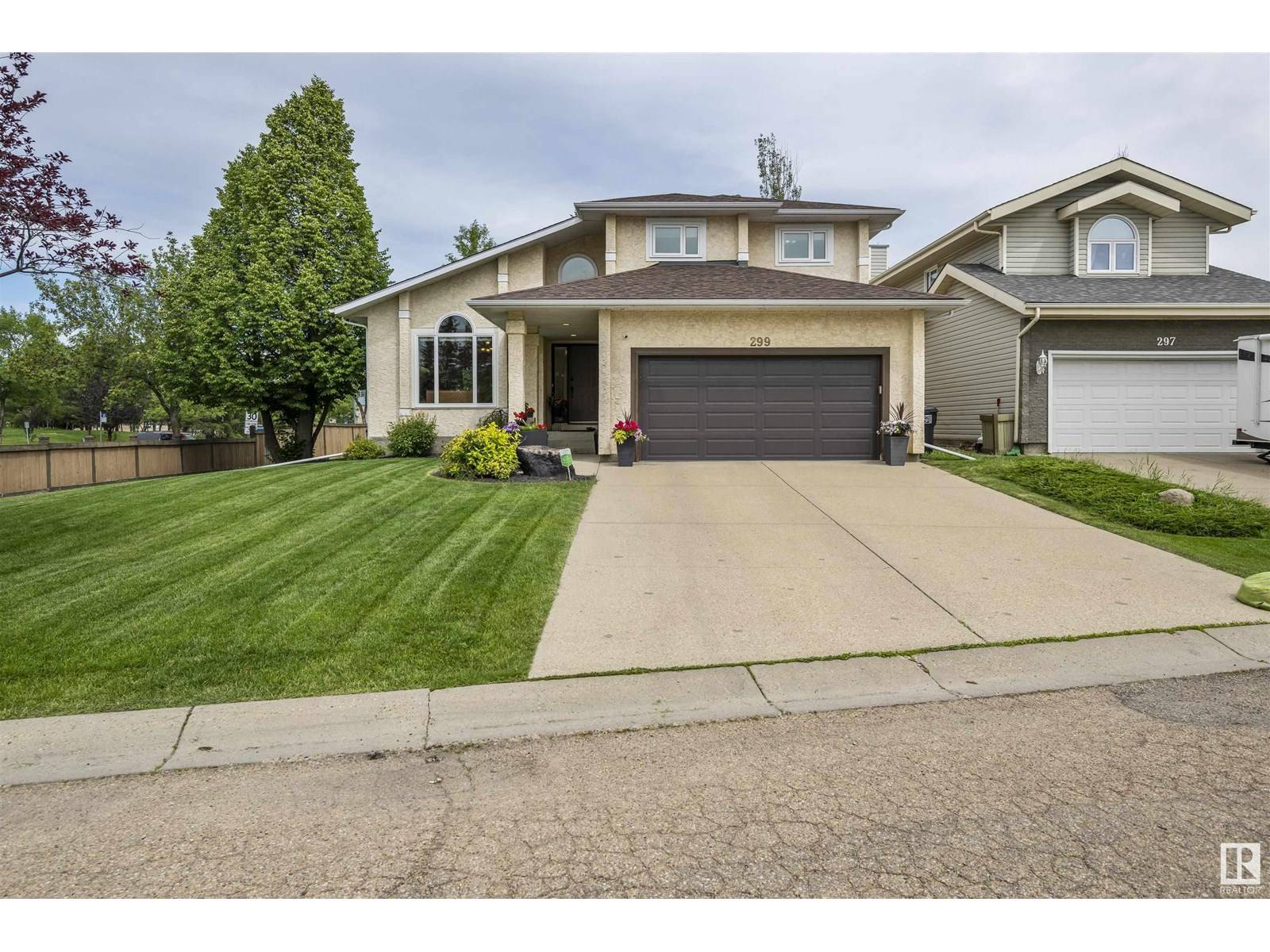4 Beds
4 Baths
2,188 SqFt
4 Beds
4 Baths
2,188 SqFt
Key Details
Property Type Single Family Home
Sub Type Freehold
Listing Status Active
Purchase Type For Sale
Square Footage 2,188 sqft
Price per Sqft $351
Subdivision Bulyea Heights
MLS® Listing ID E4447254
Bedrooms 4
Half Baths 1
Year Built 1988
Lot Size 9,068 Sqft
Acres 0.20817888
Property Sub-Type Freehold
Source REALTORS® Association of Edmonton
Property Description
Location
State AB
Rooms
Kitchen 1.0
Extra Room 1 Main level 4.13 m X 4.96 m Living room
Extra Room 2 Main level 3.56 m X 2.98 m Dining room
Extra Room 3 Main level 3.11 m X 2.9 m Kitchen
Extra Room 4 Main level 5.08 m X 6.24 m Family room
Extra Room 5 Main level 2.66 m X 3.24 m Bedroom 4
Extra Room 6 Upper Level 5.39 m X 3.96 m Primary Bedroom
Interior
Heating Forced air
Cooling Central air conditioning
Fireplaces Type Insert
Exterior
Parking Features Yes
View Y/N No
Total Parking Spaces 4
Private Pool No
Building
Story 2
Others
Ownership Freehold
Virtual Tour https://youriguide.com/299_bulyea_rd_edmonton_ab/
"My job is to find and attract mastery-based agents to the office, protect the culture, and make sure everyone is happy! "







