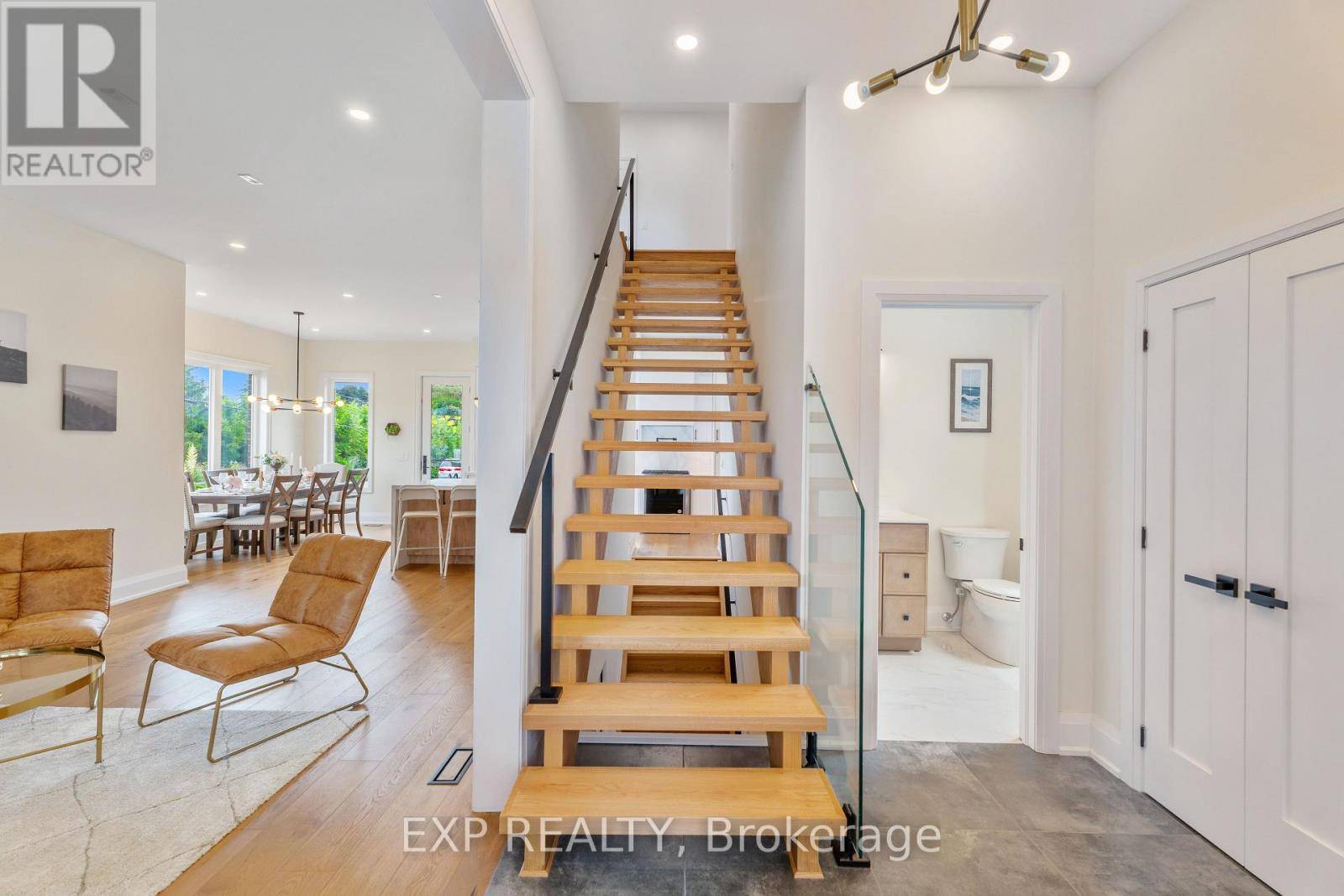5 Beds
4 Baths
2,000 SqFt
5 Beds
4 Baths
2,000 SqFt
OPEN HOUSE
Sat Jul 19, 2:00pm - 4:00pm
Sun Jul 20, 2:00pm - 4:00pm
Key Details
Property Type Single Family Home
Sub Type Freehold
Listing Status Active
Purchase Type For Sale
Square Footage 2,000 sqft
Price per Sqft $894
Subdivision Rural Uxbridge
MLS® Listing ID N12280475
Bedrooms 5
Half Baths 1
Property Sub-Type Freehold
Source Toronto Regional Real Estate Board
Property Description
Location
State ON
Rooms
Kitchen 2.0
Extra Room 1 Second level 5.3 m X 3.96 m Primary Bedroom
Extra Room 2 Second level 4.34 m X 4.06 m Bedroom 2
Extra Room 3 Second level 3.47 m X 2.76 m Bedroom 3
Extra Room 4 Second level 4.08 m X 3.96 m Bedroom 4
Extra Room 5 Lower level 7.31 m X 4.97 m Living room
Extra Room 6 Lower level 7.31 m X 4.97 m Dining room
Interior
Heating Forced air
Cooling Central air conditioning
Flooring Vinyl, Hardwood, Ceramic
Fireplaces Number 2
Exterior
Parking Features Yes
Community Features Community Centre
View Y/N No
Total Parking Spaces 6
Private Pool No
Building
Story 2
Sewer Septic System
Others
Ownership Freehold
Virtual Tour https://271-main-st-n.showthisproperty.com/
"My job is to find and attract mastery-based agents to the office, protect the culture, and make sure everyone is happy! "







