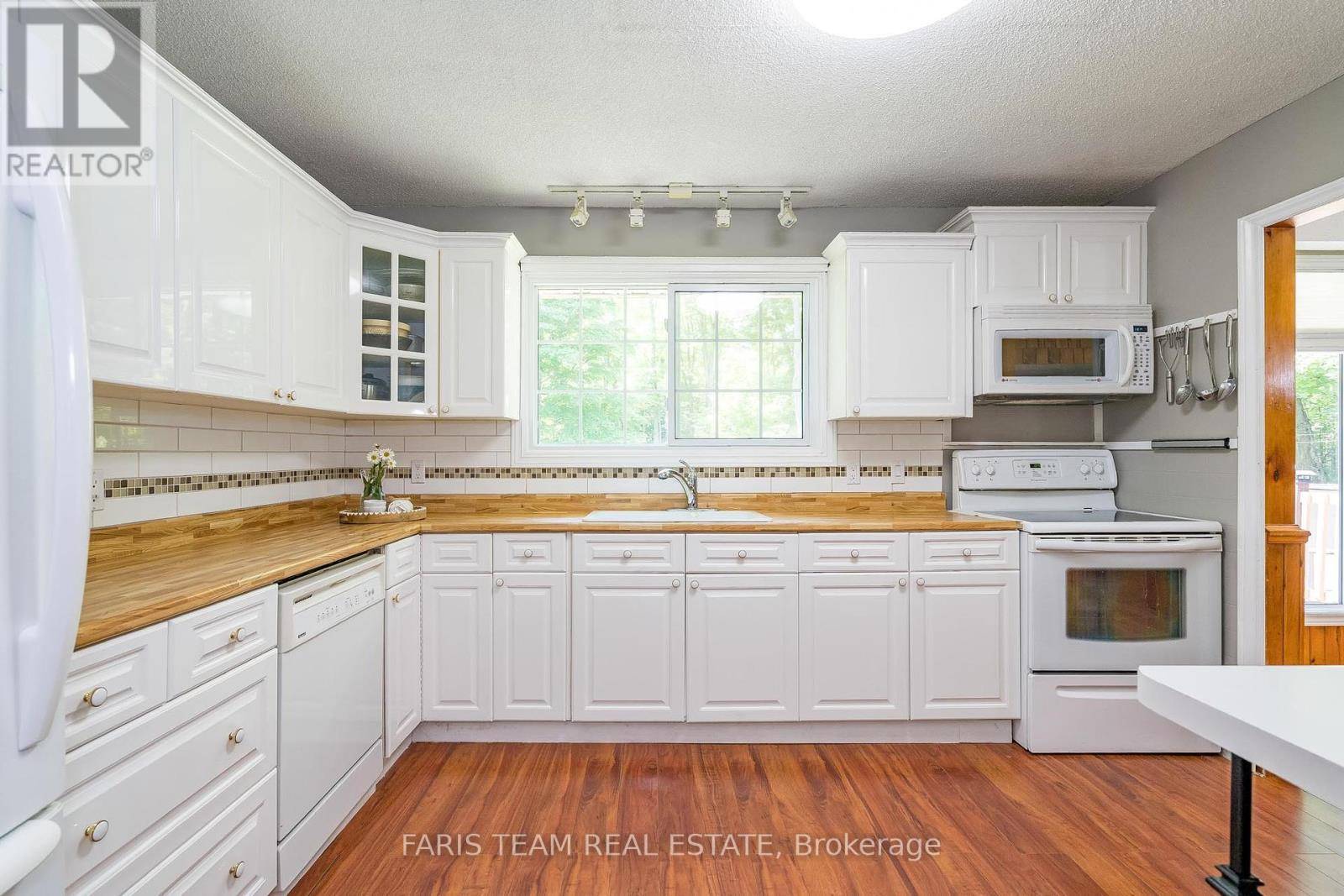4 Beds
1 Bath
1,100 SqFt
4 Beds
1 Bath
1,100 SqFt
Key Details
Property Type Single Family Home
Sub Type Freehold
Listing Status Active
Purchase Type For Sale
Square Footage 1,100 sqft
Price per Sqft $771
Subdivision Coldwater
MLS® Listing ID S12281018
Style Bungalow
Bedrooms 4
Property Sub-Type Freehold
Source Toronto Regional Real Estate Board
Property Description
Location
State ON
Rooms
Kitchen 1.0
Extra Room 1 Basement 9.34 m X 7.45 m Recreational, Games room
Extra Room 2 Basement 4.6 m X 3.69 m Den
Extra Room 3 Basement 3.67 m X 2.4 m Bedroom
Extra Room 4 Main level 3.87 m X 3.09 m Kitchen
Extra Room 5 Main level 4.27 m X 3.07 m Dining room
Extra Room 6 Main level 5.53 m X 4.52 m Living room
Interior
Heating Forced air
Flooring Laminate, Vinyl
Fireplaces Number 2
Exterior
Parking Features Yes
Fence Partially fenced
View Y/N No
Total Parking Spaces 3
Private Pool No
Building
Story 1
Sewer Septic System
Architectural Style Bungalow
Others
Ownership Freehold
Virtual Tour https://www.youtube.com/watch?v=JBdn00EyfYk
"My job is to find and attract mastery-based agents to the office, protect the culture, and make sure everyone is happy! "







