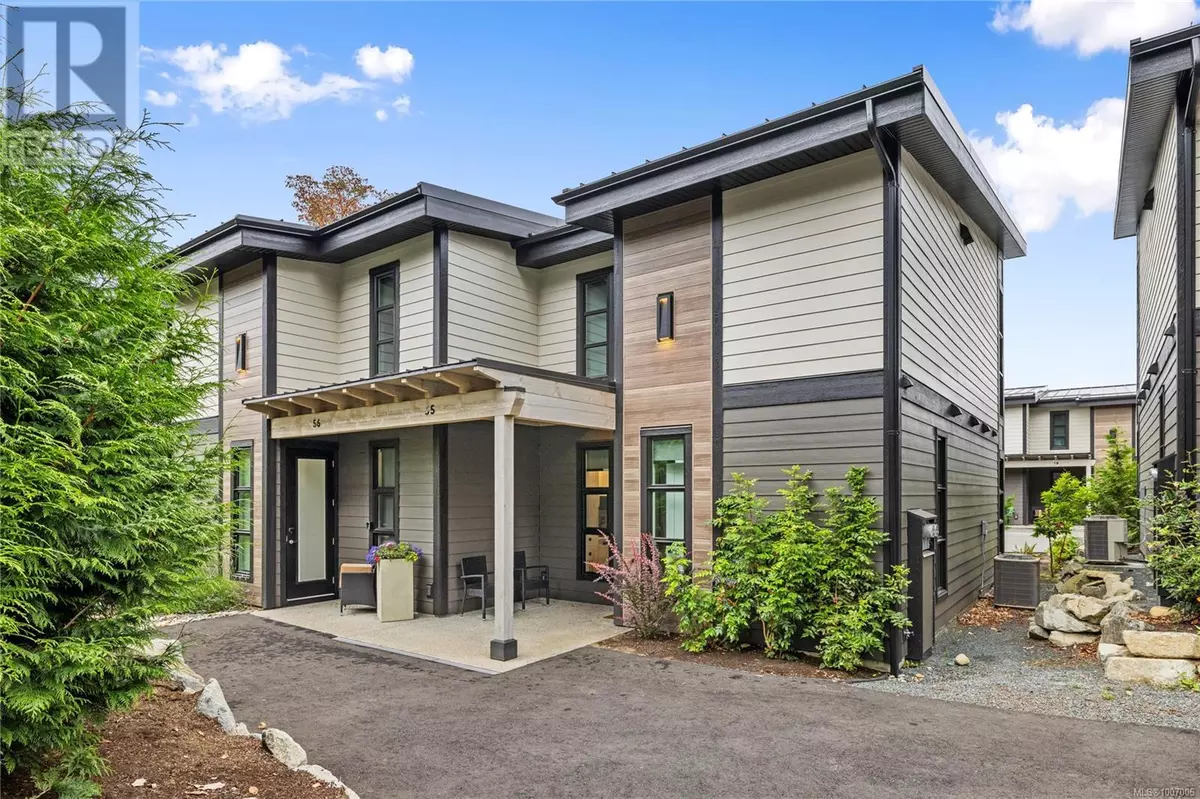2 Beds
3 Baths
1,200 SqFt
2 Beds
3 Baths
1,200 SqFt
Key Details
Property Type Townhouse
Sub Type Townhouse
Listing Status Active
Purchase Type For Sale
Square Footage 1,200 sqft
Price per Sqft $499
Subdivision Sunrise Ridge Resort
MLS® Listing ID 1007006
Style Contemporary
Bedrooms 2
Condo Fees $686/mo
Year Built 2022
Property Sub-Type Townhouse
Source Vancouver Island Real Estate Board
Property Description
Location
State BC
Zoning Multi-Family
Rooms
Kitchen 1.0
Extra Room 1 Second level 7'9 x 7'11 Ensuite
Extra Room 2 Second level 11'4 x 10'0 Bedroom
Extra Room 3 Second level 7'9 x 8'11 Ensuite
Extra Room 4 Second level 13'0 x 13'7 Primary Bedroom
Extra Room 5 Main level 7'2 x 3'8 Laundry room
Extra Room 6 Main level 6'4 x 3'8 Storage
Interior
Heating Heat Pump
Cooling Air Conditioned
Fireplaces Number 1
Exterior
Parking Features No
Community Features Pets Allowed With Restrictions, Family Oriented
View Y/N No
Private Pool No
Building
Architectural Style Contemporary
Others
Ownership Strata
Acceptable Financing Monthly
Listing Terms Monthly
"My job is to find and attract mastery-based agents to the office, protect the culture, and make sure everyone is happy! "







