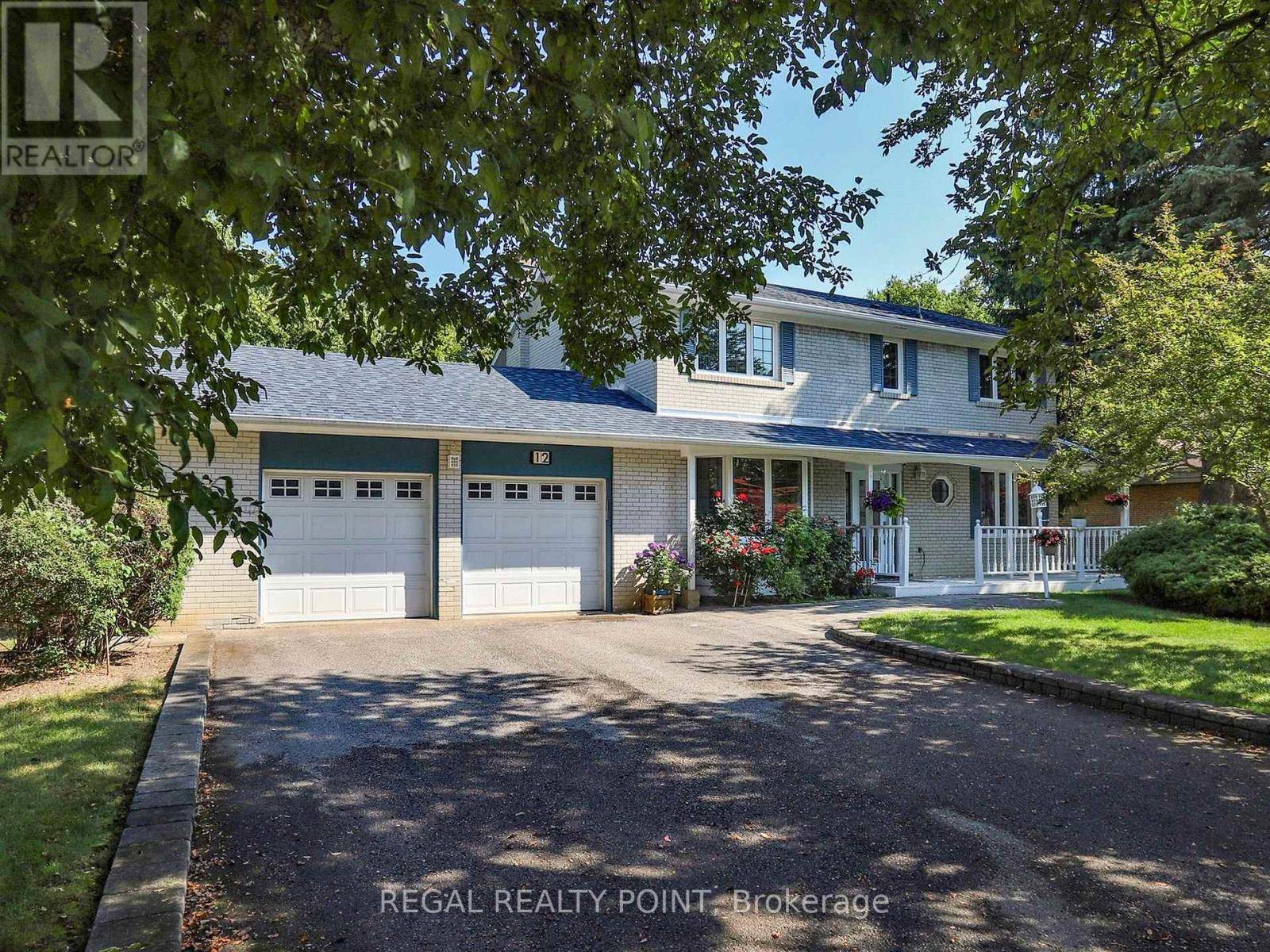4 Beds
5 Baths
2,000 SqFt
4 Beds
5 Baths
2,000 SqFt
Key Details
Property Type Single Family Home
Sub Type Freehold
Listing Status Active
Purchase Type For Sale
Square Footage 2,000 sqft
Price per Sqft $1,644
Subdivision Bayview Fairway-Bayview Country Club Estates
MLS® Listing ID N12281689
Bedrooms 4
Half Baths 2
Property Sub-Type Freehold
Source Toronto Regional Real Estate Board
Property Description
Location
State ON
Rooms
Kitchen 1.0
Extra Room 1 Second level 4.21 m X 3.95 m Primary Bedroom
Extra Room 2 Second level 3.81 m X 3.95 m Bedroom 2
Extra Room 3 Second level 4.8 m X 4.75 m Bedroom 3
Extra Room 4 Second level 3.8 m X 2.6 m Bedroom 4
Extra Room 5 Lower level 9.6 m X 4.2 m Family room
Extra Room 6 Main level 6.1 m X 3.5 m Living room
Interior
Heating Forced air
Cooling Central air conditioning
Flooring Hardwood
Exterior
Parking Features Yes
View Y/N Yes
View View
Total Parking Spaces 8
Private Pool No
Building
Story 2
Sewer Sanitary sewer
Others
Ownership Freehold
Virtual Tour https://www.winsold.com/tour/415388
"My job is to find and attract mastery-based agents to the office, protect the culture, and make sure everyone is happy! "







