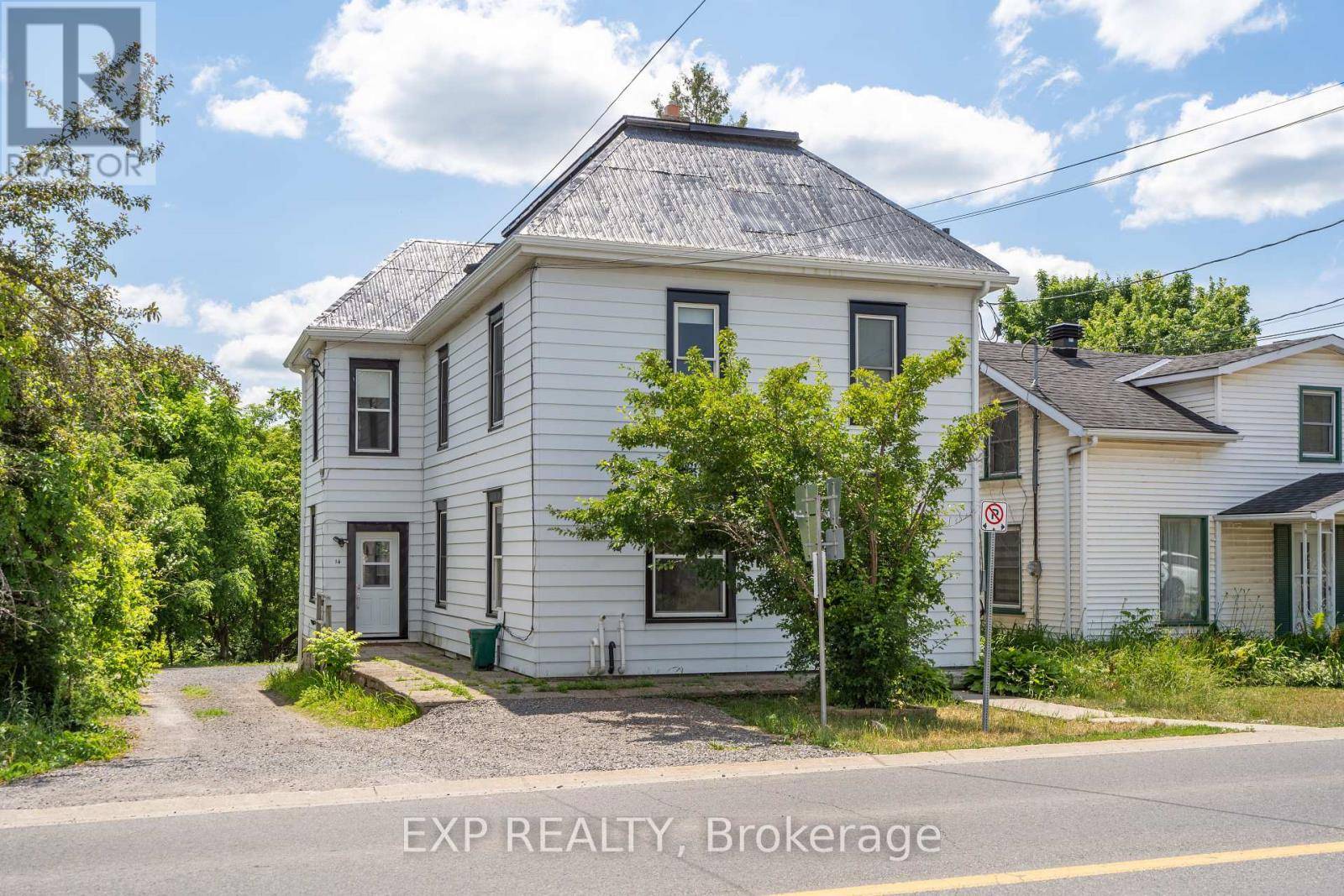2 Beds
1 Bath
1,500 SqFt
2 Beds
1 Bath
1,500 SqFt
Key Details
Property Type Multi-Family
Listing Status Active
Purchase Type For Rent
Square Footage 1,500 sqft
Subdivision 801 - Kemptville
MLS® Listing ID X12281902
Bedrooms 2
Source Ottawa Real Estate Board
Property Description
Location
State ON
Rooms
Kitchen 1.0
Extra Room 1 Second level 2.71 m X 5.61 m Living room
Extra Room 2 Second level 2.48 m X 3.45 m Kitchen
Extra Room 3 Second level 3.09 m X 3.32 m Dining room
Extra Room 4 Second level 3.42 m X 3.58 m Bedroom
Extra Room 5 Second level 2.46 m X 3.22 m Bedroom 2
Extra Room 6 Second level 2.61 m X 3.32 m Den
Interior
Heating Forced air
Exterior
Parking Features No
View Y/N No
Total Parking Spaces 2
Private Pool No
Building
Sewer Sanitary sewer
Others
Acceptable Financing Monthly
Listing Terms Monthly
"My job is to find and attract mastery-based agents to the office, protect the culture, and make sure everyone is happy! "







