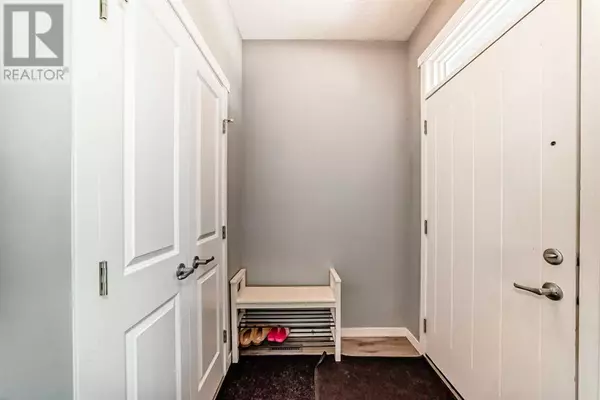3 Beds
3 Baths
1,771 SqFt
3 Beds
3 Baths
1,771 SqFt
Key Details
Property Type Single Family Home
Sub Type Freehold
Listing Status Active
Purchase Type For Sale
Square Footage 1,771 sqft
Price per Sqft $360
Subdivision Mahogany
MLS® Listing ID A2238261
Bedrooms 3
Half Baths 1
Year Built 2017
Lot Size 2,917 Sqft
Acres 0.06696556
Property Sub-Type Freehold
Source Calgary Real Estate Board
Property Description
Location
State AB
Rooms
Kitchen 1.0
Extra Room 1 Main level 5.00 Ft x 5.50 Ft Other
Extra Room 2 Main level 12.92 Ft x 12.92 Ft Living room
Extra Room 3 Main level 7.92 Ft x 12.92 Ft Dining room
Extra Room 4 Main level 11.75 Ft x 12.42 Ft Kitchen
Extra Room 5 Main level 5.83 Ft x 5.17 Ft 2pc Bathroom
Extra Room 6 Main level 7.17 Ft x 4.33 Ft Other
Interior
Heating Forced air,
Cooling None
Flooring Carpeted, Ceramic Tile, Laminate
Exterior
Parking Features Yes
Garage Spaces 2.0
Garage Description 2
Fence Fence
Community Features Lake Privileges
View Y/N No
Total Parking Spaces 2
Private Pool No
Building
Lot Description Landscaped, Lawn
Story 2
Others
Ownership Freehold
"My job is to find and attract mastery-based agents to the office, protect the culture, and make sure everyone is happy! "







