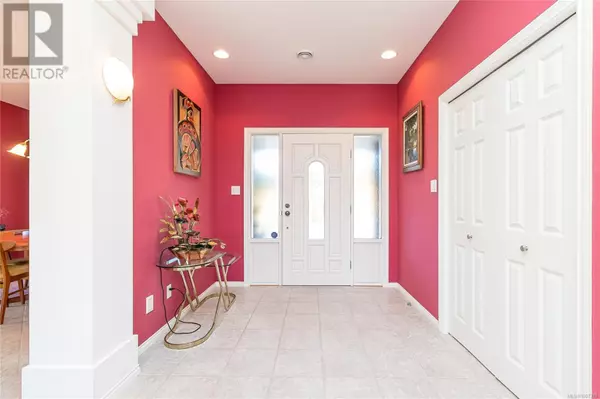4 Beds
3 Baths
5,223 SqFt
4 Beds
3 Baths
5,223 SqFt
Key Details
Property Type Single Family Home
Sub Type Strata
Listing Status Active
Purchase Type For Sale
Square Footage 5,223 sqft
Price per Sqft $281
Subdivision Ladysmith
MLS® Listing ID 1007370
Bedrooms 4
Condo Fees $83/mo
Year Built 1998
Lot Size 0.750 Acres
Acres 0.75
Property Sub-Type Strata
Source Vancouver Island Real Estate Board
Property Description
Location
State BC
Zoning Residential
Rooms
Kitchen 1.0
Extra Room 1 Lower level 11'4 x 12'11 Storage
Extra Room 2 Lower level 17'7 x 25'4 Recreation room
Extra Room 3 Lower level 27'3 x 18'5 Recreation room
Extra Room 4 Lower level 4-Piece Bathroom
Extra Room 5 Lower level 12'10 x 19'7 Bedroom
Extra Room 6 Main level 8'2 x 7'0 Laundry room
Interior
Heating Heat Pump,
Cooling Air Conditioned
Fireplaces Number 1
Exterior
Parking Features No
Community Features Pets Allowed, Family Oriented
View Y/N Yes
View Mountain view, Ocean view
Total Parking Spaces 6
Private Pool No
Others
Ownership Strata
Acceptable Financing Monthly
Listing Terms Monthly
"My job is to find and attract mastery-based agents to the office, protect the culture, and make sure everyone is happy! "







