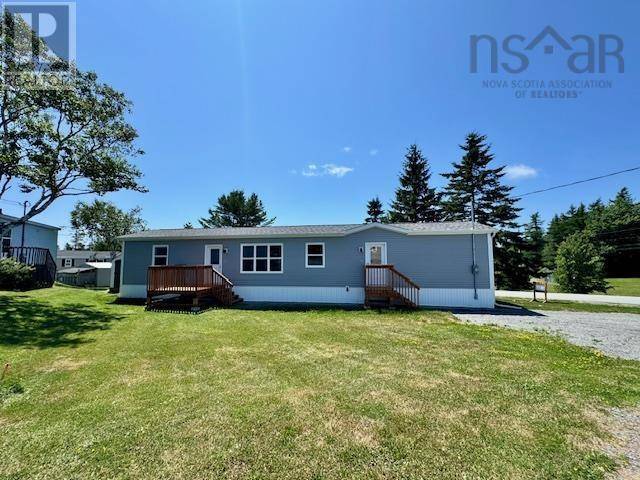3 Beds
1 Bath
1,024 SqFt
3 Beds
1 Bath
1,024 SqFt
Key Details
Property Type Single Family Home
Sub Type Leasehold
Listing Status Active
Purchase Type For Sale
Square Footage 1,024 sqft
Price per Sqft $278
Subdivision South Uniacke
MLS® Listing ID 202517639
Style Mini
Bedrooms 3
Year Built 2024
Property Sub-Type Leasehold
Source Nova Scotia Association of REALTORS®
Property Description
Location
State NS
Rooms
Kitchen 1.0
Extra Room 1 Main level 12.10x12.5 Kitchen
Extra Room 2 Main level 8.6x11.6 Bedroom
Extra Room 3 Main level 8.5x8.3 Bedroom
Extra Room 4 Main level 10.3x7.6 Bath (# pieces 1-6)
Extra Room 5 Main level 11.0x12.3 Primary Bedroom
Extra Room 6 Main level 10.5x15.0 Living room
Interior
Cooling Heat Pump
Flooring Laminate
Exterior
Parking Features No
Community Features School Bus
View Y/N No
Private Pool No
Building
Lot Description Landscaped
Story 1
Sewer Unknown
Architectural Style Mini
Others
Ownership Leasehold
"My job is to find and attract mastery-based agents to the office, protect the culture, and make sure everyone is happy! "







