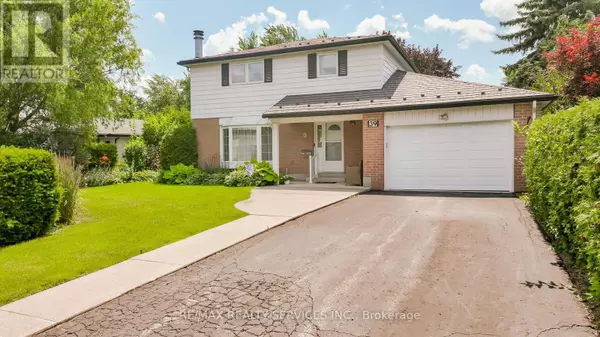4 Beds
3 Baths
1,500 SqFt
4 Beds
3 Baths
1,500 SqFt
Key Details
Property Type Single Family Home
Sub Type Freehold
Listing Status Active
Purchase Type For Sale
Square Footage 1,500 sqft
Price per Sqft $676
Subdivision Southgate
MLS® Listing ID W12285272
Bedrooms 4
Half Baths 1
Property Sub-Type Freehold
Source Toronto Regional Real Estate Board
Property Description
Location
State ON
Rooms
Kitchen 0.0
Extra Room 1 Second level 5.99 m X 2.56 m Primary Bedroom
Extra Room 2 Second level 4 m X 3.23 m Bedroom 2
Extra Room 3 Second level 3.55 m X 3.04 m Bedroom 3
Extra Room 4 Basement 7.01 m X 6.7 m Recreational, Games room
Extra Room 5 Basement 6.7 m X 3.04 m Bedroom
Extra Room 6 Basement 2.29 m X 2.61 m Office
Interior
Heating Forced air
Cooling Central air conditioning
Flooring Hardwood, Laminate
Exterior
Parking Features Yes
Fence Fenced yard
Community Features School Bus
View Y/N No
Total Parking Spaces 8
Private Pool No
Building
Story 2
Sewer Sanitary sewer
Others
Ownership Freehold
Virtual Tour https://thebrownmaple.ca/dW5icmFuZGVkNjk2
"My job is to find and attract mastery-based agents to the office, protect the culture, and make sure everyone is happy! "







