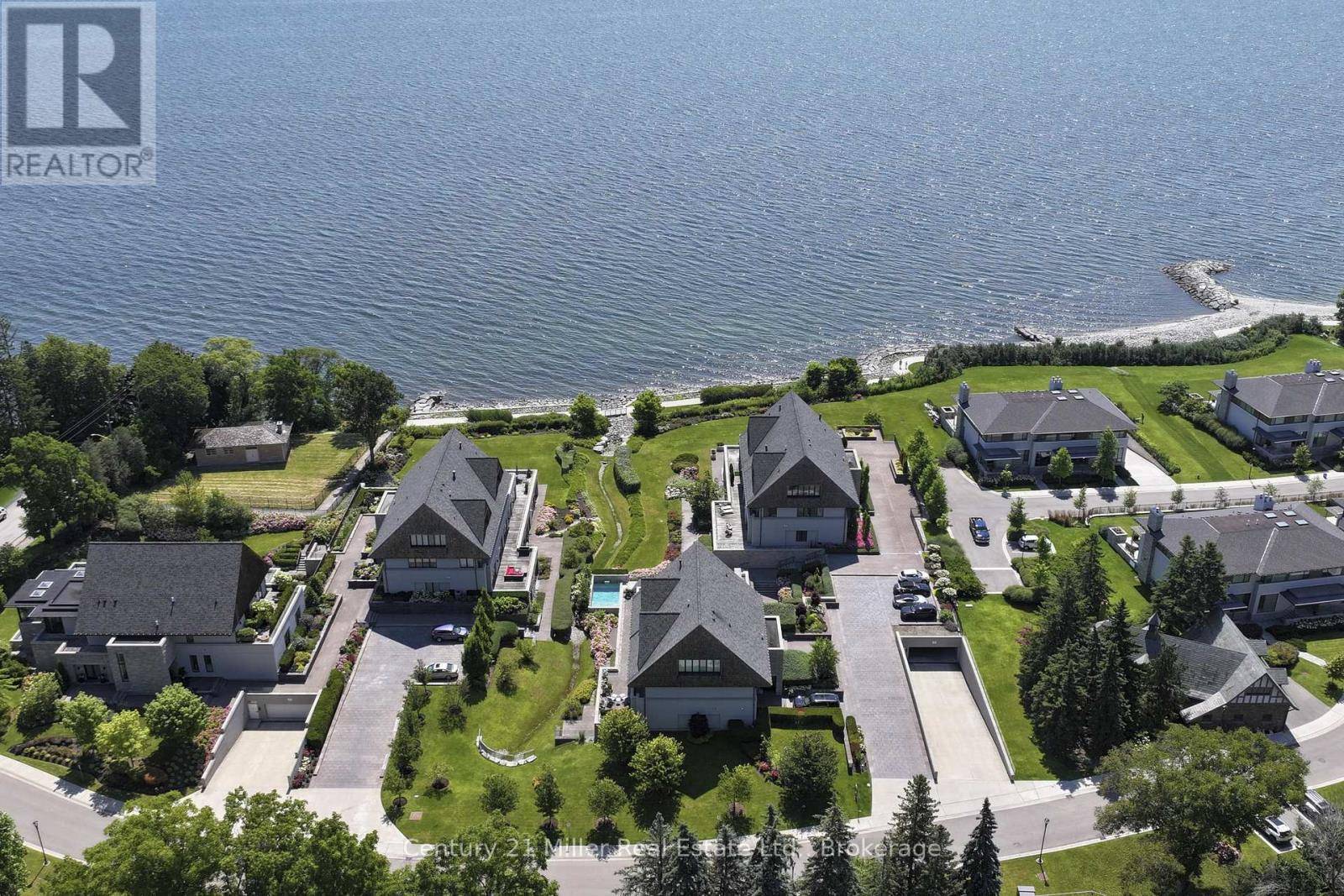2 Beds
3 Baths
3,500 SqFt
2 Beds
3 Baths
3,500 SqFt
Key Details
Property Type Townhouse
Sub Type Townhouse
Listing Status Active
Purchase Type For Sale
Square Footage 3,500 sqft
Price per Sqft $1,378
Subdivision 1011 - Mo Morrison
MLS® Listing ID W12285402
Bedrooms 2
Half Baths 1
Condo Fees $3,186/mo
Property Sub-Type Townhouse
Source The Oakville, Milton & District Real Estate Board
Property Description
Location
State ON
Lake Name Lake Ontario
Rooms
Kitchen 1.0
Extra Room 1 Lower level 4.1 m X 2.4 m Mud room
Extra Room 2 Lower level 3.7 m X 1.8 m Storage
Extra Room 3 Main level 6.5 m X 5.4 m Living room
Extra Room 4 Main level 6.1 m X 4.3 m Kitchen
Extra Room 5 Main level 6.1 m X 4.3 m Dining room
Extra Room 6 Main level 8 m X 7.8 m Bedroom
Interior
Heating Forced air
Cooling Central air conditioning
Flooring Hardwood
Fireplaces Number 2
Exterior
Parking Features Yes
Community Features Pet Restrictions
View Y/N Yes
View Lake view, Direct Water View
Total Parking Spaces 2
Private Pool No
Building
Lot Description Landscaped
Water Lake Ontario
Others
Ownership Condominium/Strata
Virtual Tour https://sites.cathykoop.ca/10maplegrovedrunit26
"My job is to find and attract mastery-based agents to the office, protect the culture, and make sure everyone is happy! "







