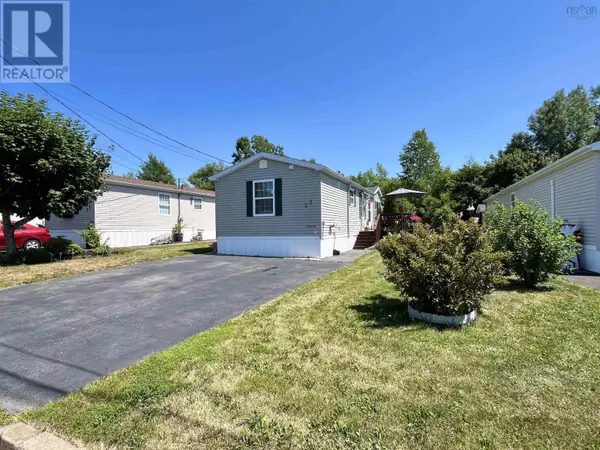3 Beds
2 Baths
1,152 SqFt
3 Beds
2 Baths
1,152 SqFt
Key Details
Property Type Single Family Home
Sub Type Freehold
Listing Status Active
Purchase Type For Sale
Square Footage 1,152 sqft
Price per Sqft $233
Subdivision Bridgewater
MLS® Listing ID 202517670
Style Mini
Bedrooms 3
Year Built 2001
Property Sub-Type Freehold
Source Nova Scotia Association of REALTORS®
Property Description
Location
State NS
Rooms
Kitchen 1.0
Extra Room 1 Main level 6.2 x 6.3 Foyer
Extra Room 2 Main level 5.8 x 5.7 Bath (# pieces 1-6)
Extra Room 3 Main level 15.8 x 9.9 Bedroom
Extra Room 4 Main level 8 x 15.8 Bedroom
Extra Room 5 Main level 11.2 x 15.8 Primary Bedroom
Extra Room 6 Main level 9.1 x 5 Ensuite (# pieces 2-6)
Interior
Cooling Wall unit, Heat Pump
Flooring Hardwood, Vinyl
Exterior
Parking Features No
View Y/N No
Private Pool No
Building
Story 1
Sewer Municipal sewage system
Architectural Style Mini
Others
Ownership Freehold
"My job is to find and attract mastery-based agents to the office, protect the culture, and make sure everyone is happy! "







