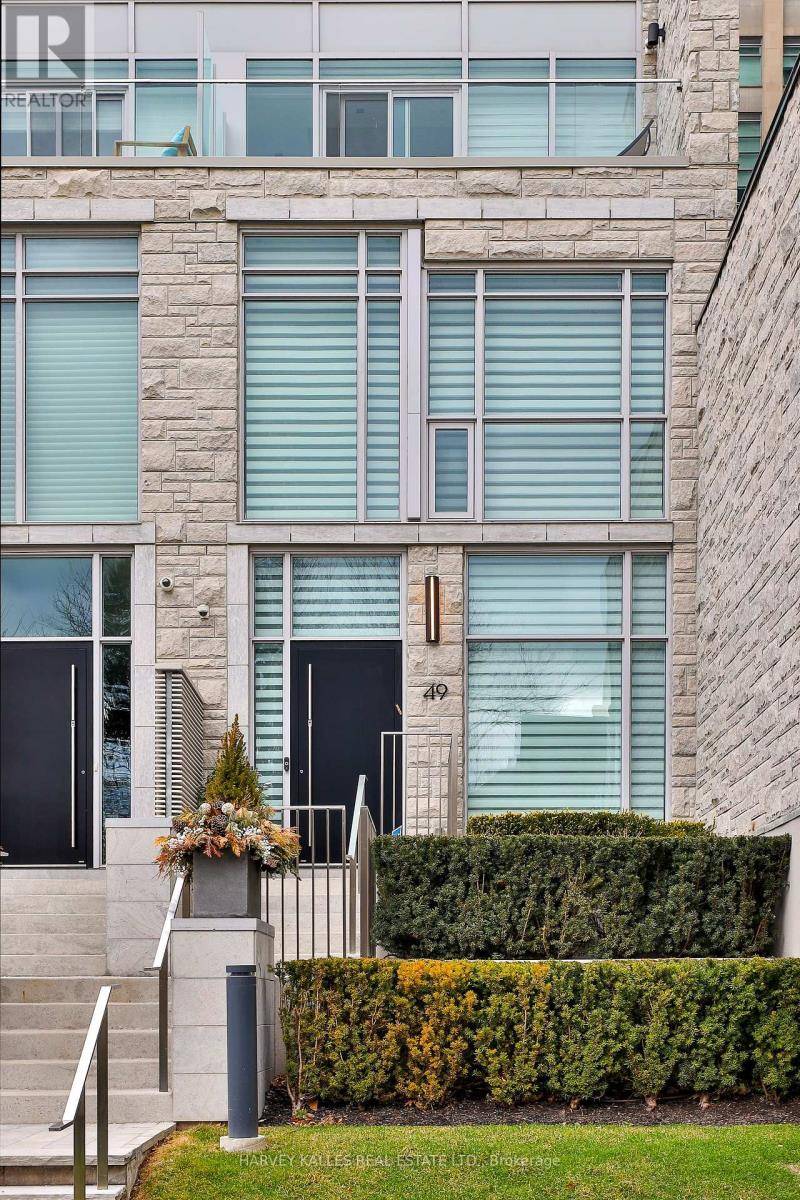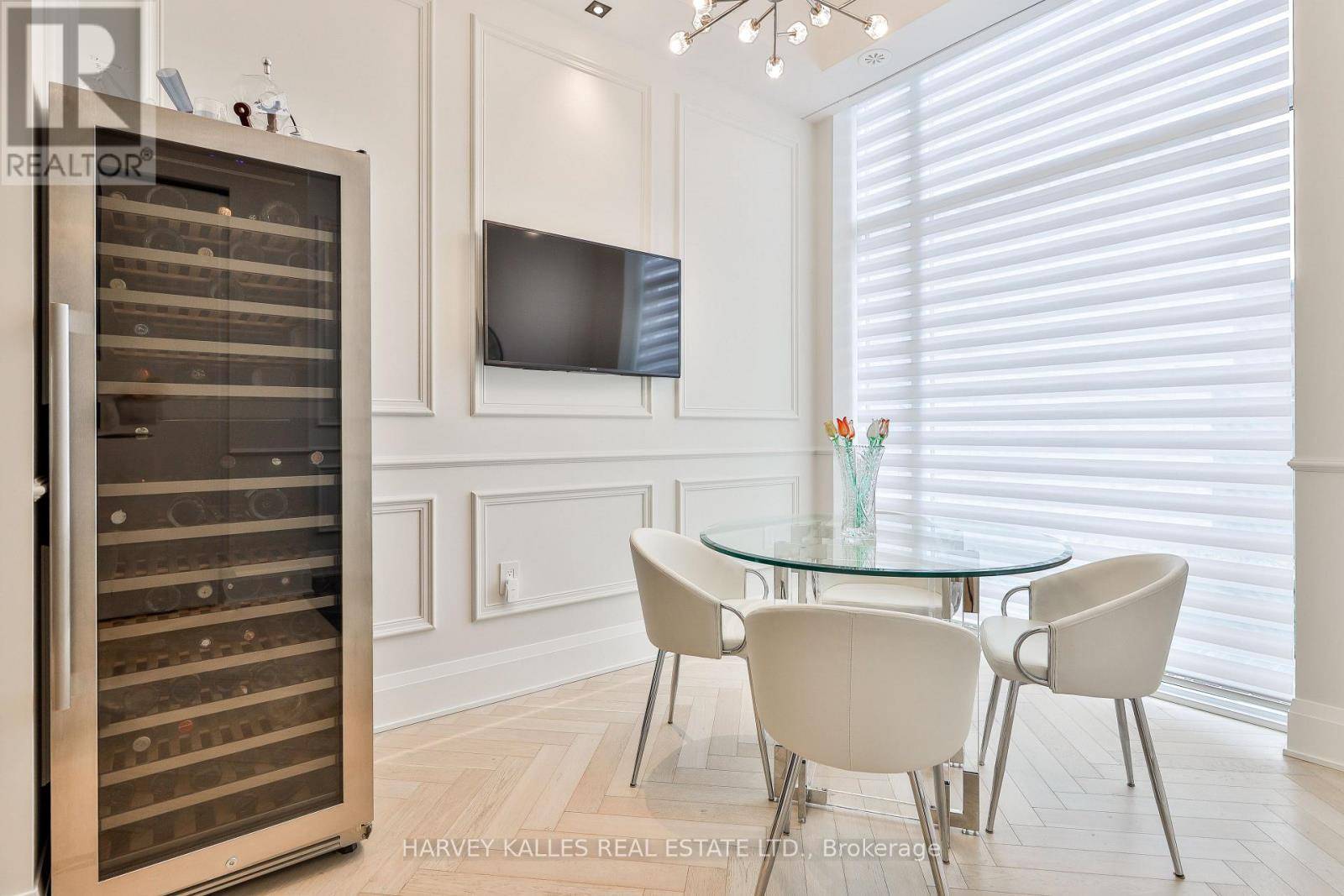4 Beds
5 Baths
3,000 SqFt
4 Beds
5 Baths
3,000 SqFt
Key Details
Property Type Townhouse
Sub Type Townhouse
Listing Status Active
Purchase Type For Sale
Square Footage 3,000 sqft
Price per Sqft $1,498
Subdivision Yonge-St. Clair
MLS® Listing ID C12285541
Bedrooms 4
Half Baths 1
Condo Fees $1,466/mo
Property Sub-Type Townhouse
Source Toronto Regional Real Estate Board
Property Description
Location
State ON
Rooms
Kitchen 1.0
Extra Room 1 Second level 4.11 m X 4.63 m Bedroom 2
Extra Room 2 Second level 4.08 m X 4.63 m Bedroom 3
Extra Room 3 Third level 5.27 m X 4.63 m Primary Bedroom
Extra Room 4 Lower level 2.68 m X 1.95 m Mud room
Extra Room 5 Lower level 3.47 m X 3.68 m Recreational, Games room
Extra Room 6 Main level 1.82 m X 1.95 m Foyer
Interior
Heating Forced air
Cooling Central air conditioning
Flooring Marble, Hardwood
Exterior
Parking Features Yes
Community Features Pet Restrictions
View Y/N Yes
View View
Total Parking Spaces 2
Private Pool Yes
Building
Story 3
Others
Ownership Condominium/Strata
Virtual Tour https://www.49foxbarrd.com/
"My job is to find and attract mastery-based agents to the office, protect the culture, and make sure everyone is happy! "







