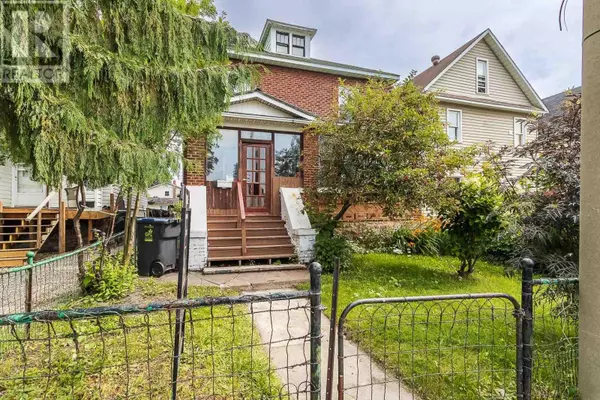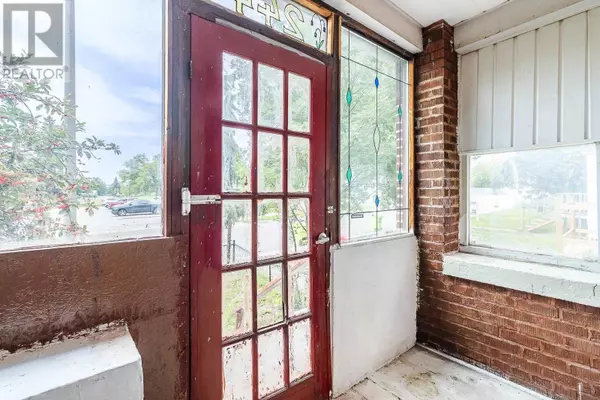3 Beds
2 Baths
1,554 SqFt
3 Beds
2 Baths
1,554 SqFt
Key Details
Property Type Single Family Home
Listing Status Active
Purchase Type For Sale
Square Footage 1,554 sqft
Price per Sqft $96
Subdivision Sault Ste. Marie
MLS® Listing ID SM251932
Style 2 Level
Bedrooms 3
Half Baths 1
Year Built 1939
Source Sault Ste. Marie Real Estate Board
Property Description
Location
State ON
Rooms
Kitchen 1.0
Extra Room 1 Second level 11.6 x 11.10 Bedroom
Extra Room 2 Second level 10.2 X 11.11 Bedroom
Extra Room 3 Second level 11.4 X 11.6 Bedroom
Extra Room 4 Second level 11.3 X 6.0 Bathroom
Extra Room 5 Main level 12.1 X 11.3 Kitchen
Extra Room 6 Main level 2 PC Bathroom
Interior
Heating Forced air,
Flooring Hardwood
Exterior
Parking Features Yes
Fence Fenced yard
Community Features Bus Route
View Y/N No
Private Pool No
Building
Story 2
Sewer Sanitary sewer
Architectural Style 2 Level
"My job is to find and attract mastery-based agents to the office, protect the culture, and make sure everyone is happy! "







