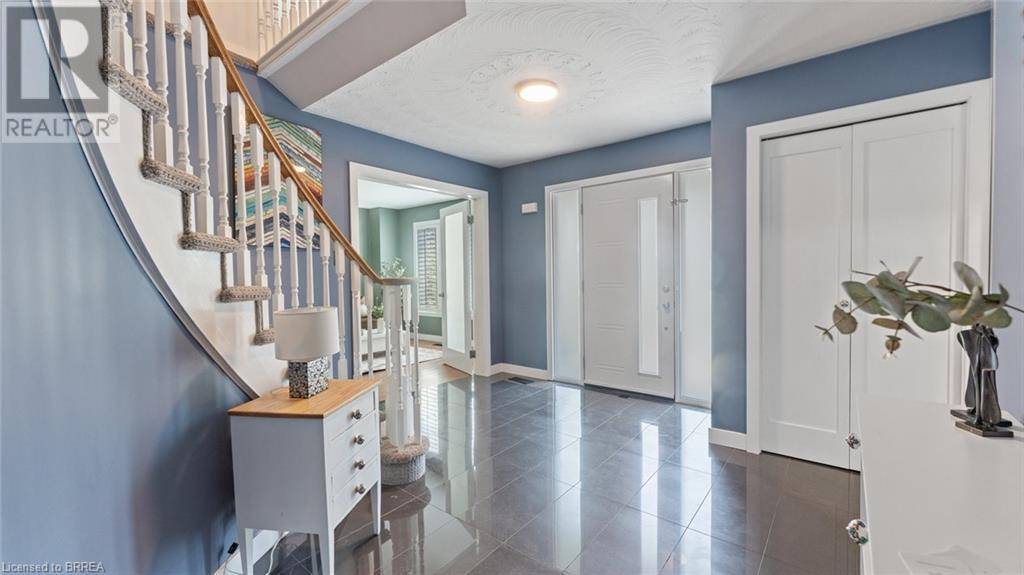4 Beds
3 Baths
2,572 SqFt
4 Beds
3 Baths
2,572 SqFt
OPEN HOUSE
Sat Jul 19, 2:00pm - 4:00pm
Sun Jul 20, 2:00pm - 4:00pm
Key Details
Property Type Single Family Home
Sub Type Freehold
Listing Status Active
Purchase Type For Sale
Square Footage 2,572 sqft
Price per Sqft $505
Subdivision 425 - Dancaster/Nakoma/Maple Lane
MLS® Listing ID 40750024
Style 2 Level
Bedrooms 4
Half Baths 1
Year Built 1989
Property Sub-Type Freehold
Source Brantford Regional Real Estate Assn Inc
Property Description
Location
State ON
Rooms
Kitchen 1.0
Extra Room 1 Second level 10'3'' x 4'11'' 4pc Bathroom
Extra Room 2 Second level 7'11'' x 11'10'' Full bathroom
Extra Room 3 Second level 11'10'' x 24'1'' Primary Bedroom
Extra Room 4 Second level 13'3'' x 13'4'' Bedroom
Extra Room 5 Second level 13'4'' x 15'7'' Bedroom
Extra Room 6 Second level 10'8'' x 12'8'' Bedroom
Interior
Heating Forced air,
Cooling Central air conditioning
Fireplaces Number 1
Fireplaces Type Other - See remarks
Exterior
Parking Features Yes
Community Features Quiet Area
View Y/N No
Total Parking Spaces 6
Private Pool No
Building
Lot Description Landscaped
Story 2
Sewer Municipal sewage system
Architectural Style 2 Level
Others
Ownership Freehold
Virtual Tour https://youtu.be/b2TrkwnBAzs
"My job is to find and attract mastery-based agents to the office, protect the culture, and make sure everyone is happy! "







