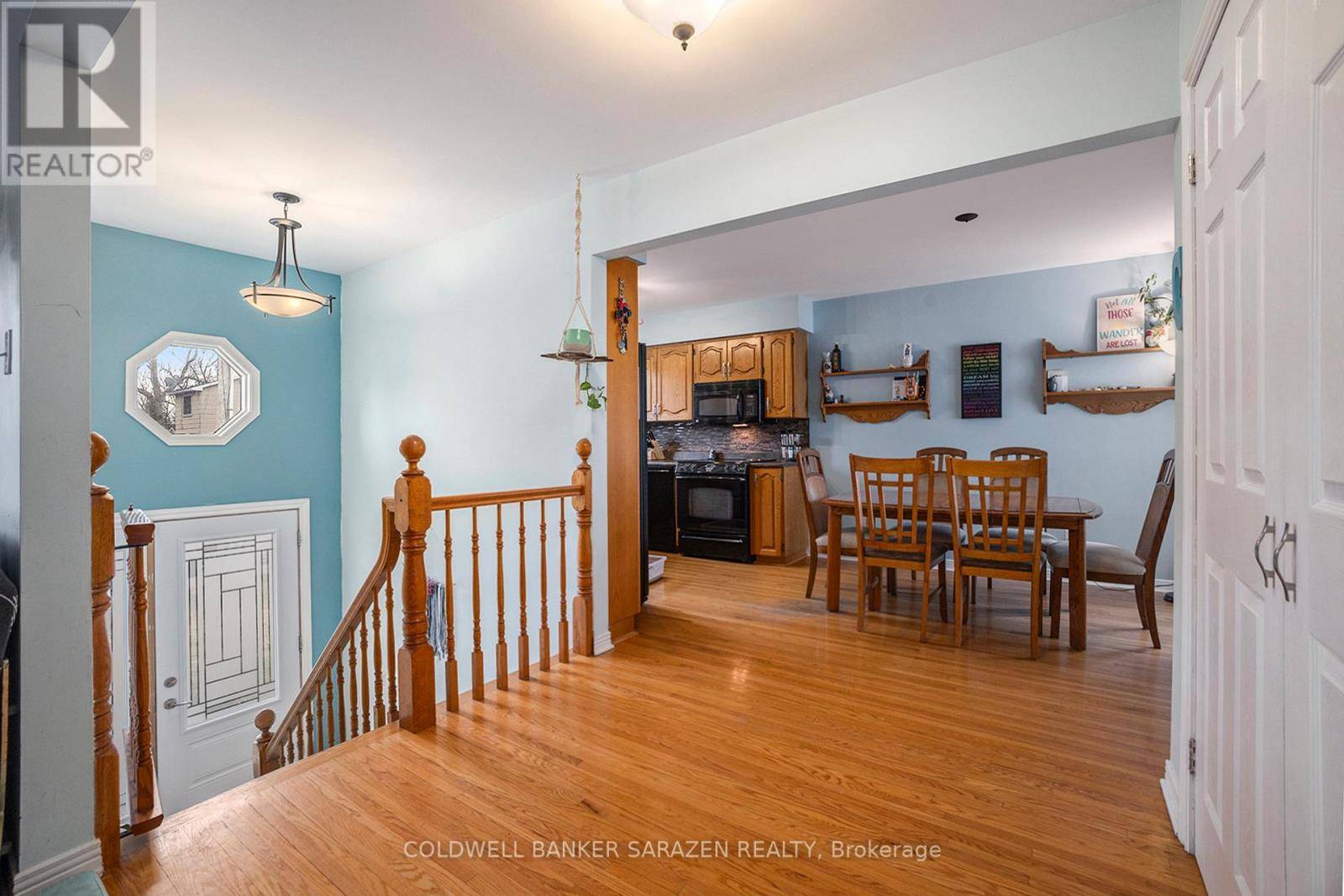4 Beds
2 Baths
1,100 SqFt
4 Beds
2 Baths
1,100 SqFt
Key Details
Property Type Single Family Home
Sub Type Freehold
Listing Status Active
Purchase Type For Sale
Square Footage 1,100 sqft
Price per Sqft $500
Subdivision 550 - Arnprior
MLS® Listing ID X12289304
Style Raised bungalow
Bedrooms 4
Property Sub-Type Freehold
Source Ottawa Real Estate Board
Property Description
Location
State ON
Rooms
Kitchen 1.0
Extra Room 1 Basement 5.75 m X 2.92 m Bedroom 4
Extra Room 2 Basement 4.93 m X 3.82 m Family room
Extra Room 3 Basement 5.7 m X 3.81 m Games room
Extra Room 4 Main level 6.25 m X 2.92 m Living room
Extra Room 5 Main level 2.99 m X 2.91 m Dining room
Extra Room 6 Main level 2.76 m X 2.91 m Kitchen
Interior
Heating Forced air
Cooling Central air conditioning
Fireplaces Number 1
Exterior
Parking Features Yes
View Y/N No
Total Parking Spaces 2
Private Pool Yes
Building
Story 1
Sewer Sanitary sewer
Architectural Style Raised bungalow
Others
Ownership Freehold
Virtual Tour https://listings.nextdoorphotos.com/vd/201921801
"My job is to find and attract mastery-based agents to the office, protect the culture, and make sure everyone is happy! "







