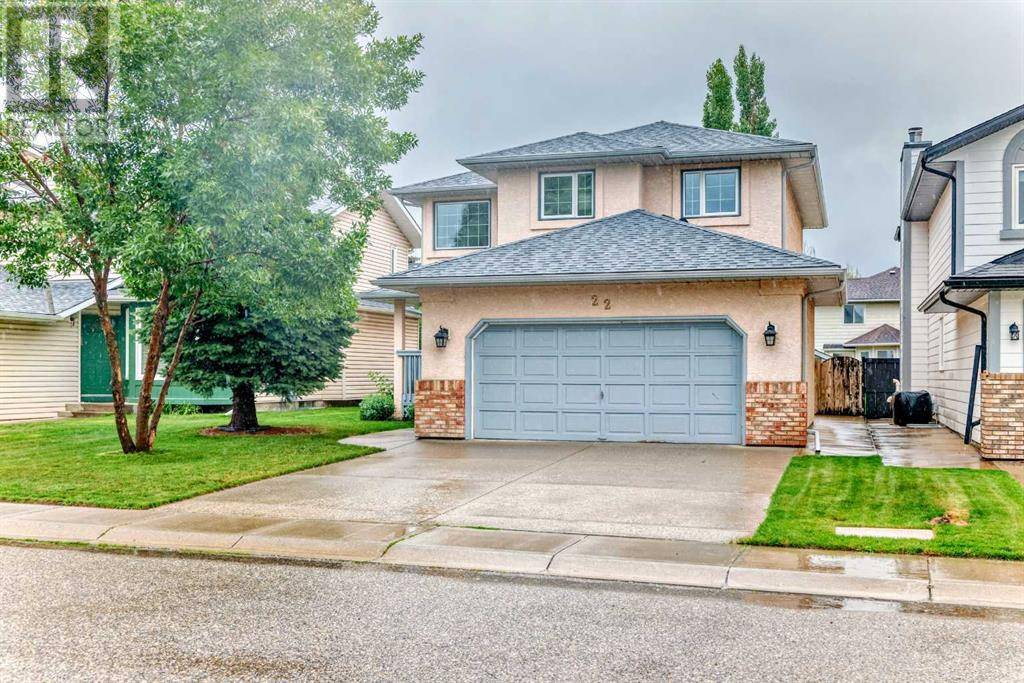4 Beds
3 Baths
2,173 SqFt
4 Beds
3 Baths
2,173 SqFt
OPEN HOUSE
Sat Jul 26, 1:00pm - 3:00pm
Key Details
Property Type Single Family Home
Sub Type Freehold
Listing Status Active
Purchase Type For Sale
Square Footage 2,173 sqft
Price per Sqft $324
Subdivision Sundance
MLS® Listing ID A2241226
Bedrooms 4
Half Baths 1
Year Built 1991
Lot Size 4,843 Sqft
Acres 0.11119742
Property Sub-Type Freehold
Source Calgary Real Estate Board
Property Description
Location
State AB
Rooms
Kitchen 1.0
Extra Room 1 Main level 5.58 Ft x 5.42 Ft Other
Extra Room 2 Main level 14.00 Ft x 11.50 Ft Living room
Extra Room 3 Main level 13.50 Ft x 5.92 Ft Dining room
Extra Room 4 Main level 9.67 Ft x 10.50 Ft Kitchen
Extra Room 5 Main level 14.25 Ft x 14.33 Ft Family room
Extra Room 6 Main level 8.75 Ft x 10.25 Ft Breakfast
Interior
Heating Forced air
Cooling Central air conditioning
Flooring Carpeted, Hardwood
Fireplaces Number 1
Exterior
Parking Features Yes
Garage Spaces 2.0
Garage Description 2
Fence Fence
Community Features Golf Course Development, Lake Privileges, Fishing
View Y/N No
Total Parking Spaces 5
Private Pool No
Building
Lot Description Landscaped
Story 2
Others
Ownership Freehold
"My job is to find and attract mastery-based agents to the office, protect the culture, and make sure everyone is happy! "







