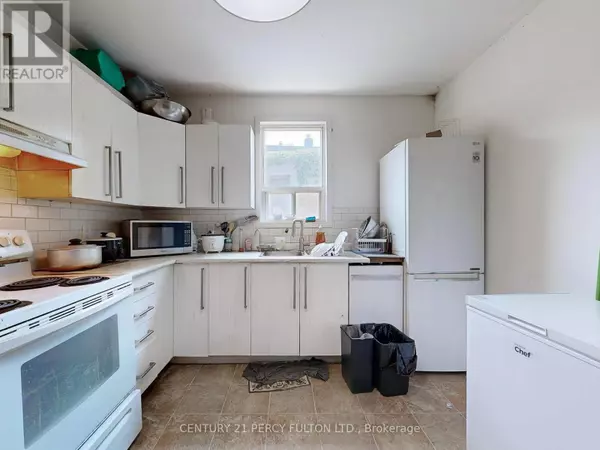3 Beds
2 Baths
3 Beds
2 Baths
Key Details
Property Type Single Family Home
Sub Type Freehold
Listing Status Active
Purchase Type For Sale
Subdivision Oakridge
MLS® Listing ID E12294134
Style Bungalow
Bedrooms 3
Property Sub-Type Freehold
Source Toronto Regional Real Estate Board
Property Description
Location
State ON
Rooms
Kitchen 2.0
Extra Room 1 Basement 3.9 m X 3.04 m Bedroom 2
Extra Room 2 Basement 4.2 m X 4.08 m Bedroom 3
Extra Room 3 Basement Measurements not available Kitchen
Extra Room 4 Basement Measurements not available Bathroom
Extra Room 5 Main level 4.05 m X 4.48 m Living room
Extra Room 6 Main level 4.17 m X 3.23 m Kitchen
Interior
Heating Baseboard heaters
Cooling Window air conditioner
Flooring Carpeted, Tile, Laminate
Exterior
Parking Features No
View Y/N No
Total Parking Spaces 4
Private Pool No
Building
Story 1
Sewer Sanitary sewer
Architectural Style Bungalow
Others
Ownership Freehold
Virtual Tour https://www.winsold.com/tour/416976/branded/27502
"My job is to find and attract mastery-based agents to the office, protect the culture, and make sure everyone is happy! "







