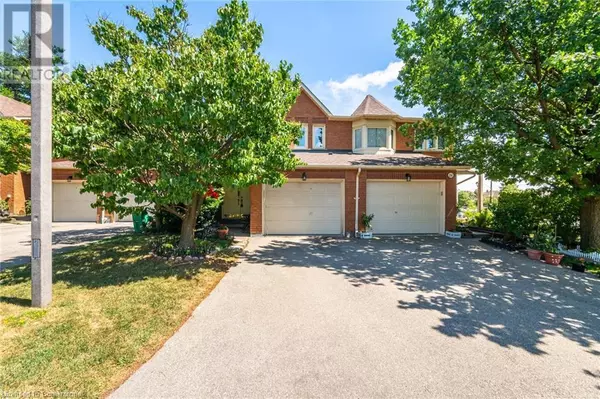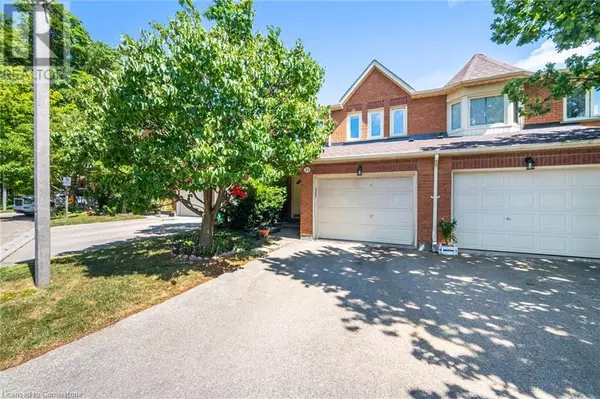5 Beds
3 Baths
2,550 SqFt
5 Beds
3 Baths
2,550 SqFt
Key Details
Property Type Condo
Sub Type Condominium
Listing Status Active
Purchase Type For Sale
Square Footage 2,550 sqft
Price per Sqft $293
Subdivision 0200 - Hurontario
MLS® Listing ID 40749966
Style 2 Level
Bedrooms 5
Half Baths 1
Condo Fees $339/mo
Year Built 1989
Property Sub-Type Condominium
Source Cornerstone - Mississauga
Property Description
Location
State ON
Rooms
Kitchen 1.0
Extra Room 1 Second level Measurements not available 4pc Bathroom
Extra Room 2 Second level Measurements not available 4pc Bathroom
Extra Room 3 Second level 11'4'' x 8'7'' Bedroom
Extra Room 4 Second level 14'5'' x 10'0'' Bedroom
Extra Room 5 Second level 18'1'' x 15'9'' Primary Bedroom
Extra Room 6 Basement Measurements not available 2pc Bathroom
Interior
Heating Forced air,
Cooling Central air conditioning
Exterior
Parking Features Yes
View Y/N Yes
View City view
Total Parking Spaces 2
Private Pool No
Building
Story 2
Sewer Municipal sewage system
Architectural Style 2 Level
Others
Ownership Condominium
"My job is to find and attract mastery-based agents to the office, protect the culture, and make sure everyone is happy! "







