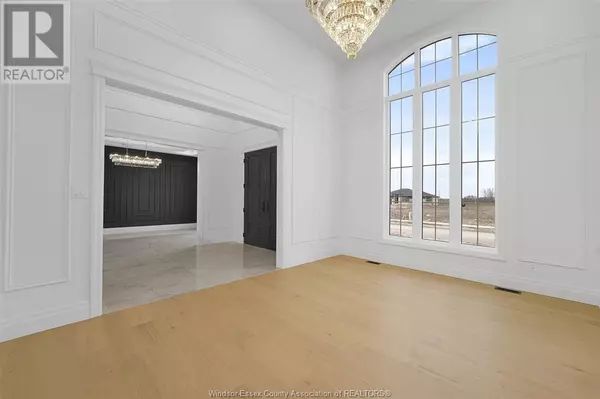5 Beds
5 Baths
3,750 SqFt
5 Beds
5 Baths
3,750 SqFt
Key Details
Property Type Single Family Home
Sub Type Freehold
Listing Status Active
Purchase Type For Sale
Square Footage 3,750 sqft
Price per Sqft $506
MLS® Listing ID 25018247
Style Bi-level
Bedrooms 5
Half Baths 1
Property Sub-Type Freehold
Source Windsor-Essex County Association of REALTORS®
Property Description
Location
State ON
Rooms
Kitchen 2.0
Extra Room 1 Second level Measurements not available Laundry room
Extra Room 2 Second level Measurements not available 5pc Ensuite bath
Extra Room 3 Second level Measurements not available 4pc Ensuite bath
Extra Room 4 Second level Measurements not available 3pc Ensuite bath
Extra Room 5 Second level Measurements not available Bedroom
Extra Room 6 Second level Measurements not available Primary Bedroom
Interior
Heating Forced air, Furnace,
Cooling Central air conditioning
Flooring Ceramic/Porcelain, Hardwood
Fireplaces Type Direct vent
Exterior
Parking Features Yes
View Y/N No
Private Pool No
Building
Story 2
Architectural Style Bi-level
Others
Ownership Freehold
"My job is to find and attract mastery-based agents to the office, protect the culture, and make sure everyone is happy! "







