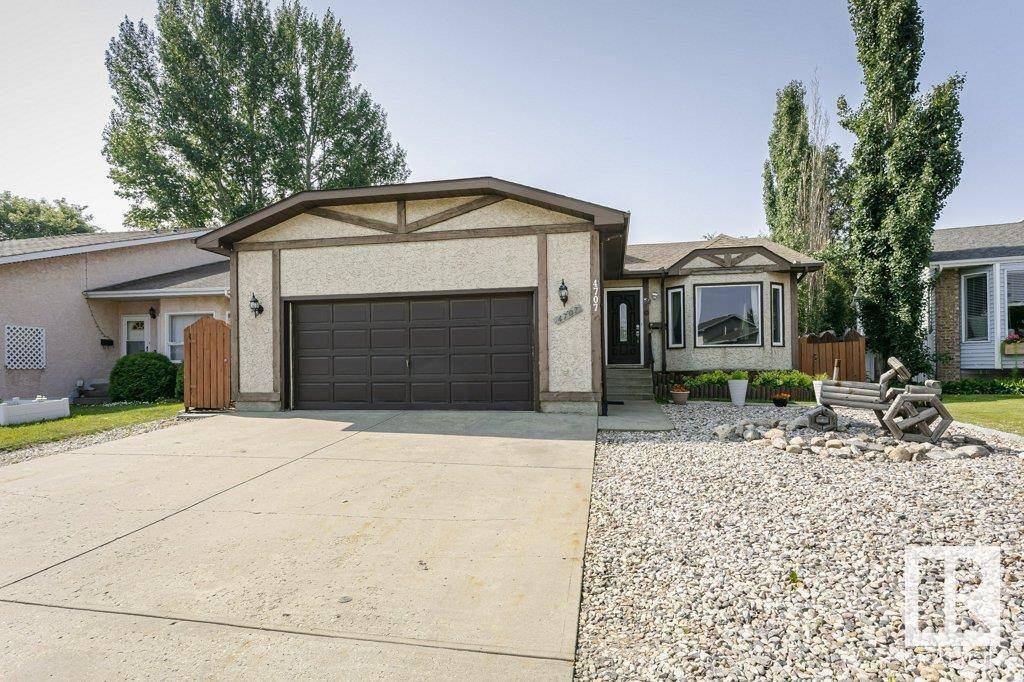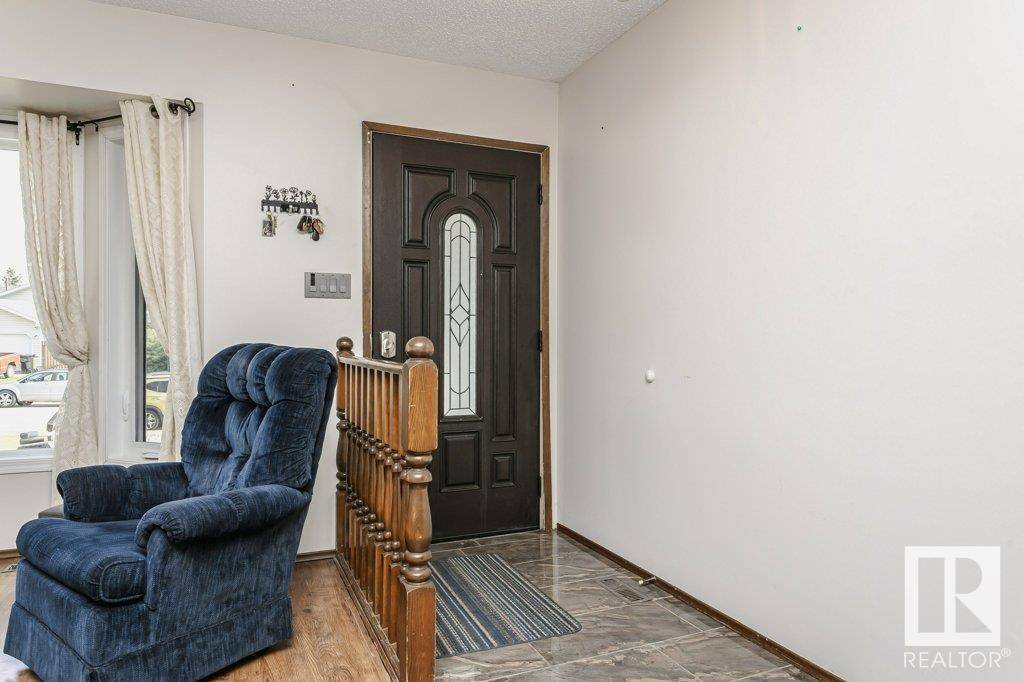3 Beds
3 Baths
1,625 SqFt
3 Beds
3 Baths
1,625 SqFt
OPEN HOUSE
Sun Jul 20, 1:00pm - 3:00pm
Key Details
Property Type Single Family Home
Sub Type Freehold
Listing Status Active
Purchase Type For Sale
Square Footage 1,625 sqft
Price per Sqft $282
Subdivision Crawford Plains
MLS® Listing ID E4448600
Bedrooms 3
Year Built 1985
Lot Size 7,272 Sqft
Acres 0.16694687
Property Sub-Type Freehold
Source REALTORS® Association of Edmonton
Property Description
Location
State AB
Rooms
Kitchen 1.0
Extra Room 1 Basement 15' x 21'4\" Recreation room
Extra Room 2 Basement 10' x 11'2\" Utility room
Extra Room 3 Lower level 19' x 27'4\" Family room
Extra Room 4 Main level 11'7\" x 12'11 Living room
Extra Room 5 Main level 15'6\" x 10'8\" Dining room
Extra Room 6 Main level 15'6\" x 11'7\" Kitchen
Interior
Heating Forced air
Exterior
Parking Features Yes
Fence Fence
View Y/N No
Private Pool No
Others
Ownership Freehold
"My job is to find and attract mastery-based agents to the office, protect the culture, and make sure everyone is happy! "







