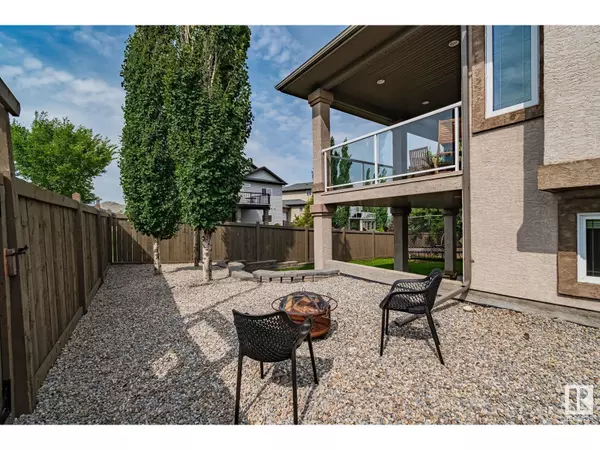4 Beds
3 Baths
1,685 SqFt
4 Beds
3 Baths
1,685 SqFt
Key Details
Property Type Single Family Home
Sub Type Freehold
Listing Status Active
Purchase Type For Sale
Square Footage 1,685 sqft
Price per Sqft $474
Subdivision Four Season Estates (Beaumont)
MLS® Listing ID E4448603
Style Bi-level
Bedrooms 4
Year Built 2009
Lot Size 9,166 Sqft
Acres 0.21042259
Property Sub-Type Freehold
Source REALTORS® Association of Edmonton
Property Description
Location
State AB
Rooms
Kitchen 1.0
Extra Room 1 Above 4.15 m X 4.63 m Dining room
Extra Room 2 Basement 9.69 m X 5.66 m Family room
Extra Room 3 Basement 4.79 m X 4.2 m Bedroom 4
Extra Room 4 Basement 4.16 m X 3.96 m Bedroom 5
Extra Room 5 Basement 2.06 m X 3.33 m Laundry room
Extra Room 6 Main level 4.35 m X 5.47 m Living room
Interior
Heating Forced air, In Floor Heating
Cooling Central air conditioning
Fireplaces Type Unknown
Exterior
Parking Features Yes
Fence Fence
View Y/N No
Total Parking Spaces 6
Private Pool No
Building
Architectural Style Bi-level
Others
Ownership Freehold
Virtual Tour https://youriguide.com/3602_61_st_beaumont_ab
"My job is to find and attract mastery-based agents to the office, protect the culture, and make sure everyone is happy! "







