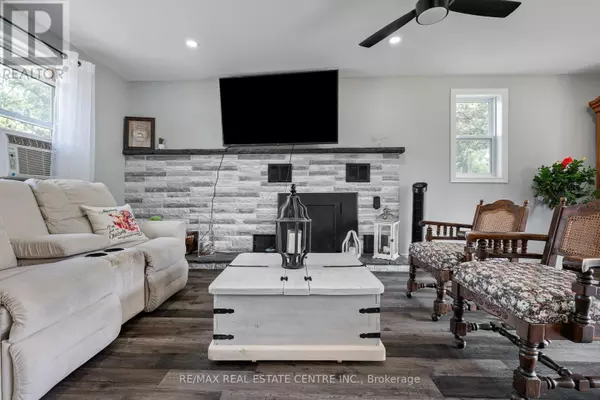4 Beds
2 Baths
700 SqFt
4 Beds
2 Baths
700 SqFt
Key Details
Property Type Single Family Home
Sub Type Freehold
Listing Status Active
Purchase Type For Sale
Square Footage 700 sqft
Price per Sqft $1,421
Subdivision Rural Melancthon
MLS® Listing ID X12294518
Style Bungalow
Bedrooms 4
Half Baths 1
Property Sub-Type Freehold
Source Toronto Regional Real Estate Board
Property Description
Location
State ON
Rooms
Kitchen 1.0
Extra Room 1 Basement 4.14 m X 3.05 m Bedroom 2
Extra Room 2 Basement 3.25 m X 3.1 m Bedroom 3
Extra Room 3 Basement 3.02 m X 3 m Bedroom 4
Extra Room 4 Basement 2.77 m X 2.64 m Laundry room
Extra Room 5 Main level 6.91 m X 2.92 m Kitchen
Extra Room 6 Main level 6.43 m X 3.53 m Living room
Interior
Heating Forced air
Flooring Laminate, Tile, Carpeted, Hardwood
Exterior
Parking Features No
Community Features School Bus
View Y/N No
Total Parking Spaces 10
Private Pool No
Building
Story 1
Sewer Septic System
Architectural Style Bungalow
Others
Ownership Freehold
"My job is to find and attract mastery-based agents to the office, protect the culture, and make sure everyone is happy! "







