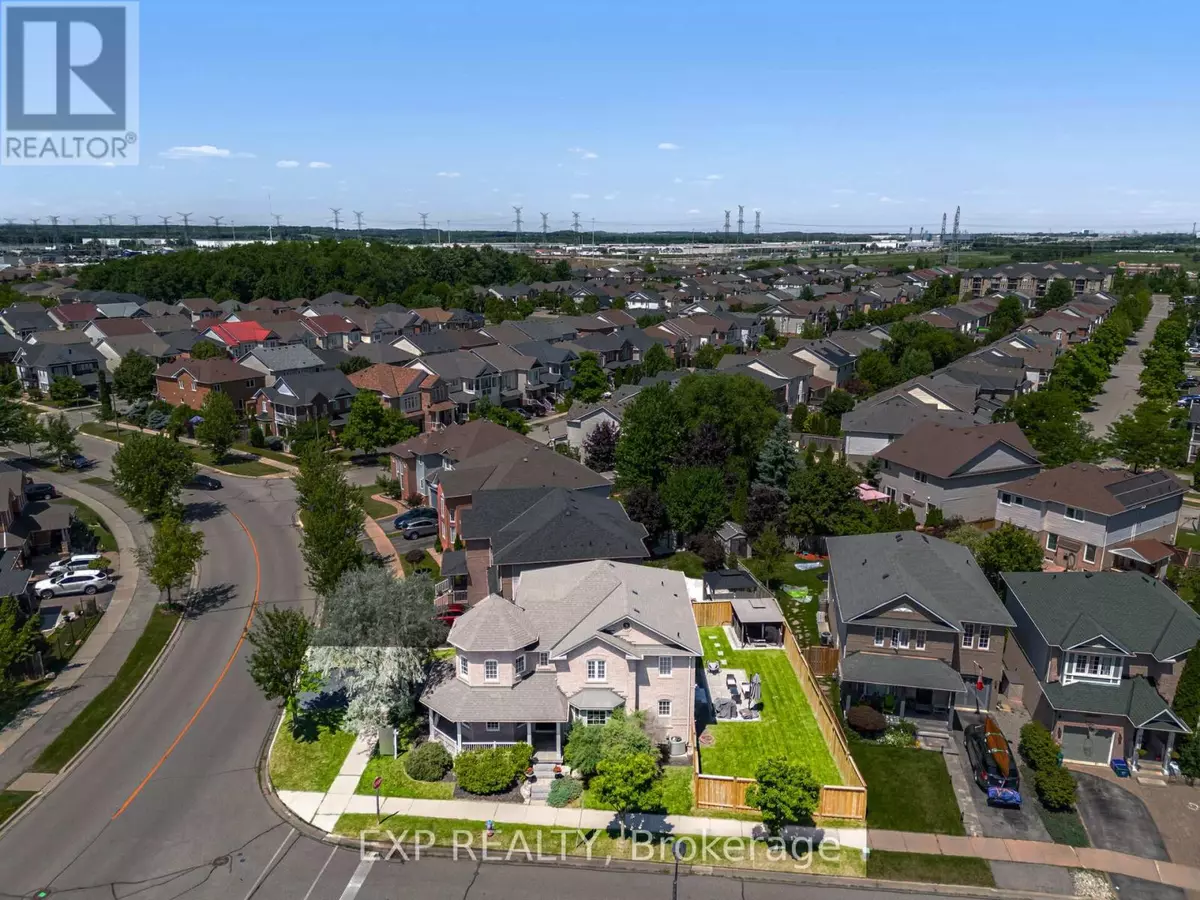6 Beds
5 Baths
2,000 SqFt
6 Beds
5 Baths
2,000 SqFt
Key Details
Property Type Single Family Home
Sub Type Freehold
Listing Status Active
Purchase Type For Sale
Square Footage 2,000 sqft
Price per Sqft $694
Subdivision 1029 - De Dempsey
MLS® Listing ID W12295669
Bedrooms 6
Half Baths 1
Property Sub-Type Freehold
Source Toronto Regional Real Estate Board
Property Description
Location
State ON
Rooms
Kitchen 2.0
Extra Room 1 Second level 3.1 m X 3.24 m Bedroom 3
Extra Room 2 Second level 3.53 m X 4.03 m Bedroom
Extra Room 3 Second level 5.67 m X 3.71 m Primary Bedroom
Extra Room 4 Second level 4.19 m X 3.48 m Bedroom 2
Extra Room 5 Basement 3.59 m X 3.61 m Bedroom 4
Extra Room 6 Basement 5.4 m X 5.6 m Bedroom
Interior
Heating Forced air
Cooling Central air conditioning
Fireplaces Number 1
Exterior
Parking Features Yes
Fence Fully Fenced, Fenced yard
View Y/N No
Total Parking Spaces 6
Private Pool Yes
Building
Lot Description Landscaped, Lawn sprinkler
Story 2
Sewer Sanitary sewer
Others
Ownership Freehold
"My job is to find and attract mastery-based agents to the office, protect the culture, and make sure everyone is happy! "







