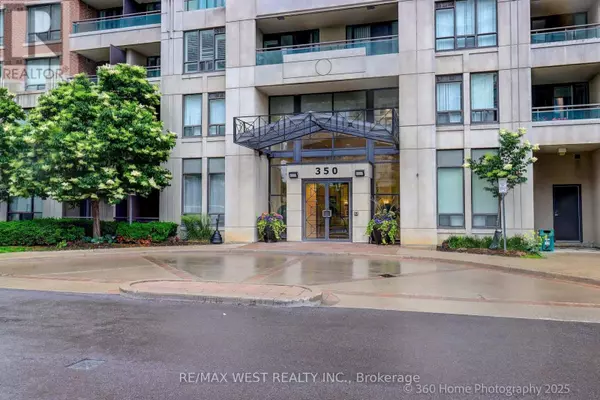2 Beds
1 Bath
600 SqFt
2 Beds
1 Bath
600 SqFt
Key Details
Property Type Condo
Sub Type Condominium/Strata
Listing Status Active
Purchase Type For Sale
Square Footage 600 sqft
Price per Sqft $856
Subdivision Langstaff
MLS® Listing ID N12296395
Bedrooms 2
Condo Fees $629/mo
Property Sub-Type Condominium/Strata
Source Toronto Regional Real Estate Board
Property Description
Location
State ON
Rooms
Kitchen 1.0
Extra Room 1 Flat 2.58 m X 3.14 m Family room
Extra Room 2 Flat 3.47 m X 1.83 m Dining room
Extra Room 3 Flat 3.06 m X 4.27 m Primary Bedroom
Extra Room 4 Flat 3.58 m X 2.97 m Kitchen
Extra Room 5 Flat 2.8 m X 2.29 m Den
Interior
Heating Forced air
Cooling Central air conditioning
Flooring Hardwood, Laminate
Exterior
Parking Features Yes
Community Features Pet Restrictions
View Y/N No
Total Parking Spaces 1
Private Pool Yes
Building
Lot Description Landscaped, Lawn sprinkler
Others
Ownership Condominium/Strata
"My job is to find and attract mastery-based agents to the office, protect the culture, and make sure everyone is happy! "







