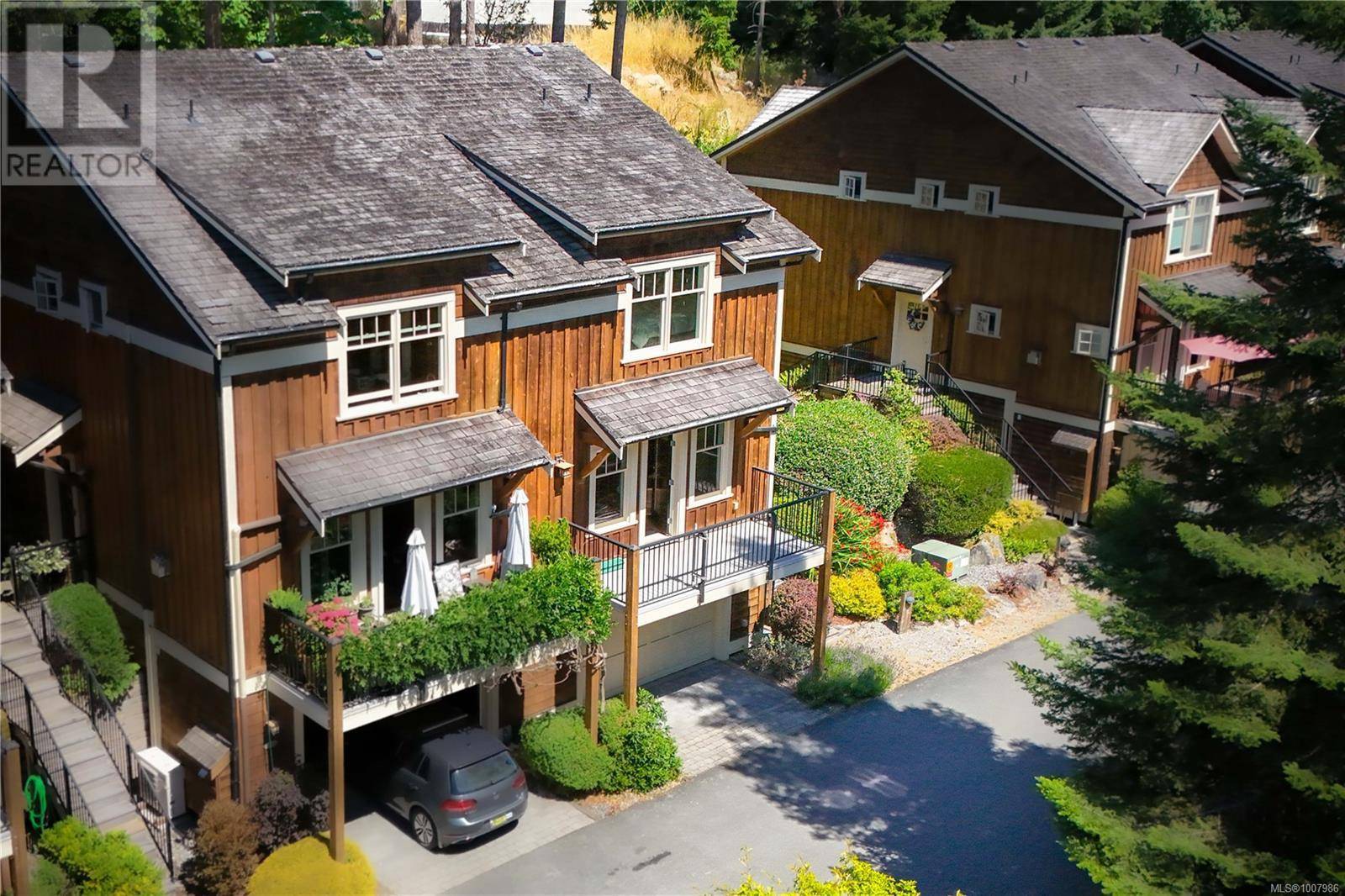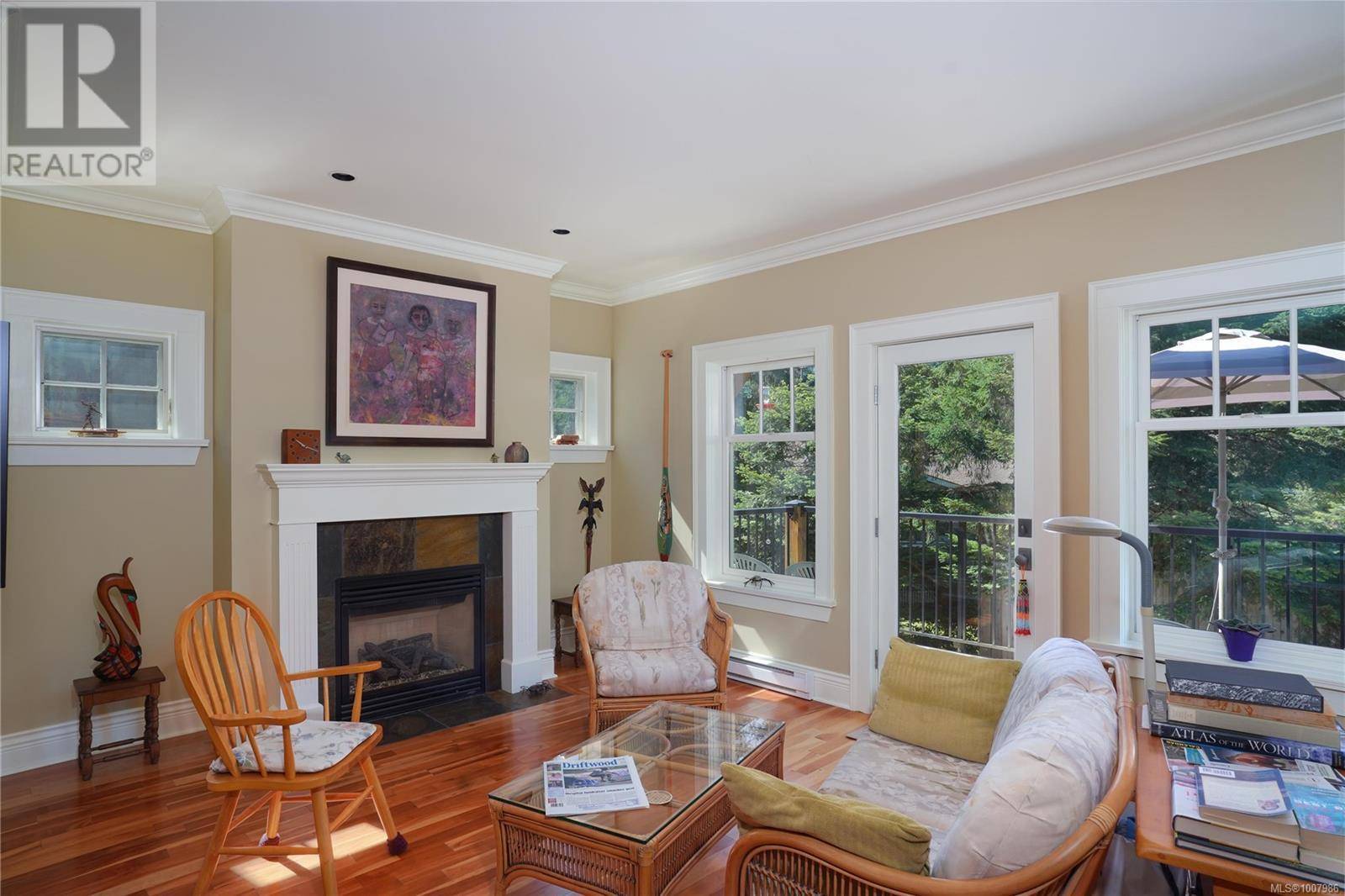2 Beds
4 Baths
1,866 SqFt
2 Beds
4 Baths
1,866 SqFt
Key Details
Property Type Townhouse
Sub Type Townhouse
Listing Status Active
Purchase Type For Sale
Square Footage 1,866 sqft
Price per Sqft $428
Subdivision Salt Spring
MLS® Listing ID 1007986
Bedrooms 2
Condo Fees $618/mo
Year Built 2006
Lot Size 1,868 Sqft
Acres 1868.0
Property Sub-Type Townhouse
Source Victoria Real Estate Board
Property Description
Location
State BC
Zoning Multi-Family
Rooms
Kitchen 1.0
Extra Room 1 Second level 4-Piece Ensuite
Extra Room 2 Second level 4-Piece Ensuite
Extra Room 3 Second level 15 ft X 10 ft Bedroom
Extra Room 4 Second level 16 ft X 13 ft Primary Bedroom
Extra Room 5 Lower level 3 ft X 5 ft Storage
Extra Room 6 Lower level 8 ft X 10 ft Den
Interior
Heating Baseboard heaters, ,
Cooling None
Fireplaces Number 1
Exterior
Parking Features Yes
Community Features Pets Allowed With Restrictions, Family Oriented
View Y/N No
Private Pool No
Others
Ownership Strata
Acceptable Financing Monthly
Listing Terms Monthly
Virtual Tour https://www.julianbruce.com/listings/view/682319
"My job is to find and attract mastery-based agents to the office, protect the culture, and make sure everyone is happy! "







