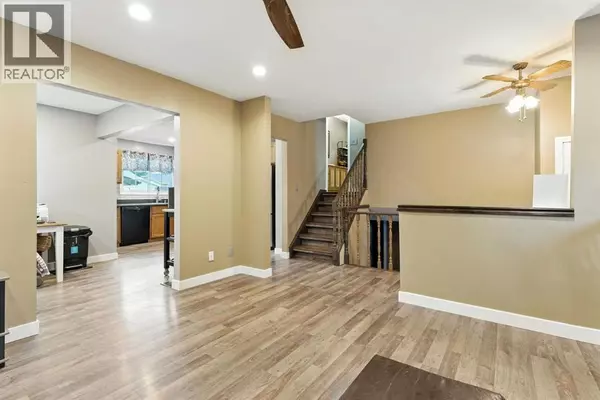4 Beds
2 Baths
1,038 SqFt
4 Beds
2 Baths
1,038 SqFt
Key Details
Property Type Single Family Home
Sub Type Freehold
Listing Status Active
Purchase Type For Sale
Square Footage 1,038 sqft
Price per Sqft $480
Subdivision Castleridge
MLS® Listing ID A2241265
Style 4 Level
Bedrooms 4
Half Baths 1
Year Built 1981
Lot Size 4,273 Sqft
Acres 0.09810083
Property Sub-Type Freehold
Source Calgary Real Estate Board
Property Description
Location
State AB
Rooms
Kitchen 1.0
Extra Room 1 Basement 4.50 Ft x 6.00 Ft 2pc Bathroom
Extra Room 2 Basement 9.50 Ft x 11.17 Ft Bedroom
Extra Room 3 Basement 12.58 Ft x 9.08 Ft Bedroom
Extra Room 4 Basement 17.42 Ft x 18.00 Ft Recreational, Games room
Extra Room 5 Main level 7.17 Ft x 8.17 Ft 4pc Bathroom
Extra Room 6 Main level 8.83 Ft x 12.00 Ft Bedroom
Interior
Heating Other, Forced air,
Cooling None
Flooring Carpeted, Laminate, Tile
Fireplaces Number 1
Exterior
Parking Features Yes
Garage Spaces 2.0
Garage Description 2
Fence Fence
View Y/N No
Total Parking Spaces 2
Private Pool No
Building
Architectural Style 4 Level
Others
Ownership Freehold
"My job is to find and attract mastery-based agents to the office, protect the culture, and make sure everyone is happy! "







