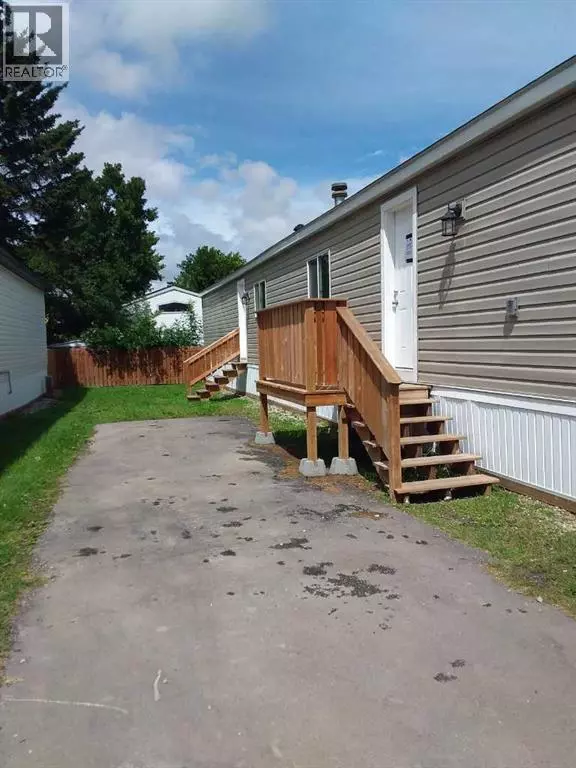3 Beds
2 Baths
1,184 SqFt
3 Beds
2 Baths
1,184 SqFt
Key Details
Property Type Single Family Home
Listing Status Active
Purchase Type For Sale
Square Footage 1,184 sqft
Price per Sqft $109
Subdivision Red Carpet
MLS® Listing ID A2241688
Style Mobile Home
Bedrooms 3
Year Built 1990
Source Calgary Real Estate Board
Property Description
Location
State AB
Rooms
Kitchen 0.0
Extra Room 1 Main level 14.83 Ft x 14.25 Ft Living room
Extra Room 2 Main level 17.83 Ft x 14.83 Ft Other
Extra Room 3 Main level 8.00 Ft x 11.58 Ft 4pc Bathroom
Extra Room 4 Main level 12.25 Ft x 14.83 Ft Primary Bedroom
Extra Room 5 Main level 8.67 Ft x 8.17 Ft Bedroom
Extra Room 6 Main level 11.58 Ft x 8.00 Ft Bedroom
Interior
Heating Forced air,
Flooring Vinyl Plank
Exterior
Parking Features No
Fence Partially fenced
Community Features Pets Allowed, Pets Allowed With Restrictions
View Y/N No
Total Parking Spaces 2
Private Pool No
Building
Lot Description Lawn
Story 1
Sewer Municipal sewage system
Architectural Style Mobile Home
"My job is to find and attract mastery-based agents to the office, protect the culture, and make sure everyone is happy! "







