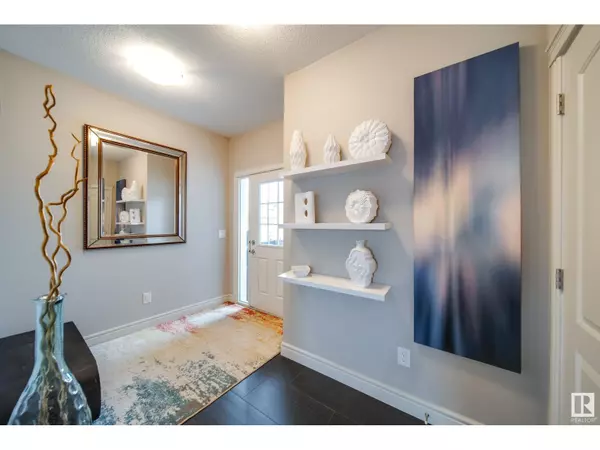
3 Beds
3 Baths
1,988 SqFt
3 Beds
3 Baths
1,988 SqFt
Key Details
Property Type Single Family Home
Sub Type Freehold
Listing Status Active
Purchase Type For Sale
Square Footage 1,988 sqft
Price per Sqft $331
Subdivision Cy Becker
MLS® Listing ID E4448885
Bedrooms 3
Half Baths 1
Year Built 2014
Lot Size 3,804 Sqft
Acres 0.08734434
Property Sub-Type Freehold
Source REALTORS® Association of Edmonton
Property Description
Location
State AB
Rooms
Kitchen 1.0
Extra Room 1 Main level 3.7 m X 4.82 m Living room
Extra Room 2 Main level 3.9 m X 2.8 m Dining room
Extra Room 3 Main level 3.9 m X 3.79 m Kitchen
Extra Room 4 Upper Level 4.19 m X 4.61 m Primary Bedroom
Extra Room 5 Upper Level 2.76 m X 4.51 m Bedroom 2
Extra Room 6 Upper Level 3.08 m X 3.9 m Bedroom 3
Interior
Heating Forced air
Fireplaces Type Insert
Exterior
Parking Features Yes
Fence Fence
View Y/N No
Private Pool No
Building
Story 2
Others
Ownership Freehold

"My job is to find and attract mastery-based agents to the office, protect the culture, and make sure everyone is happy! "







