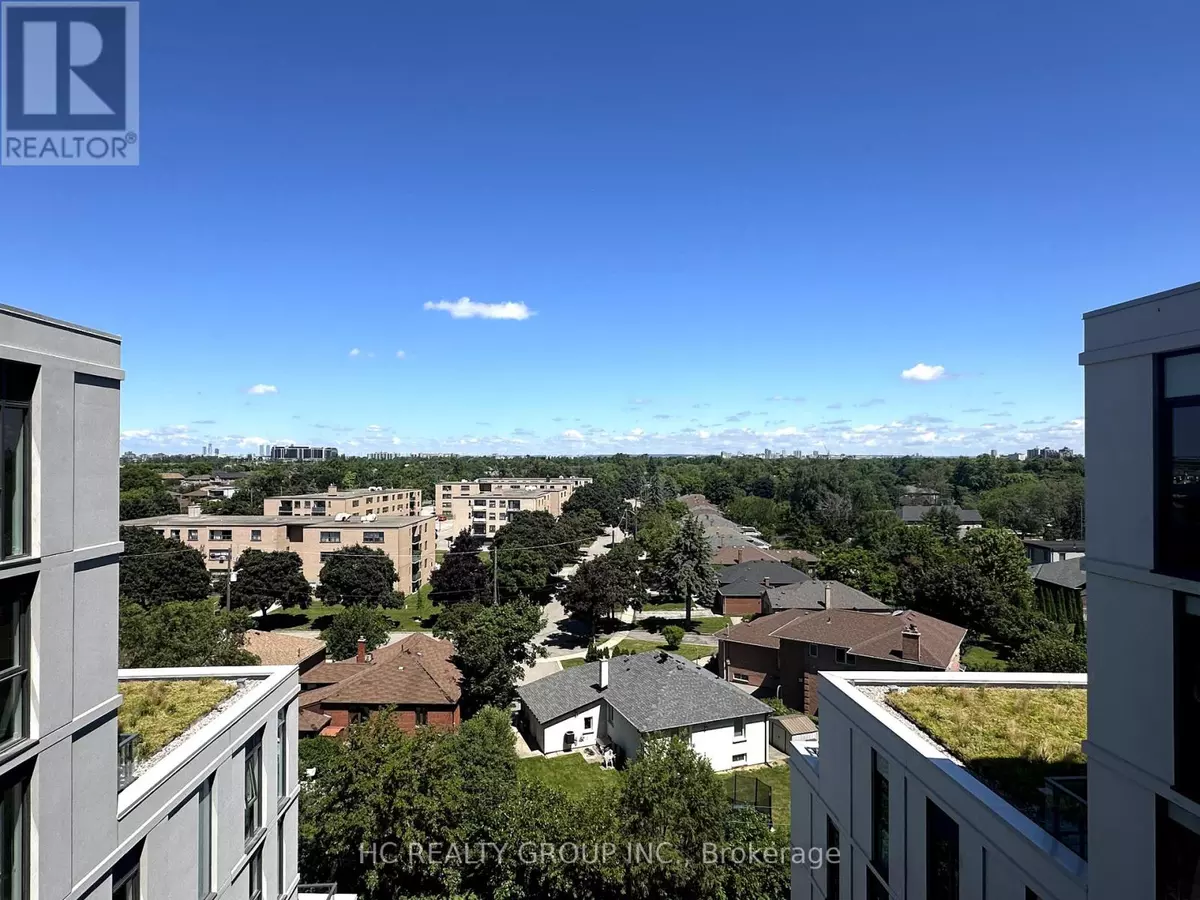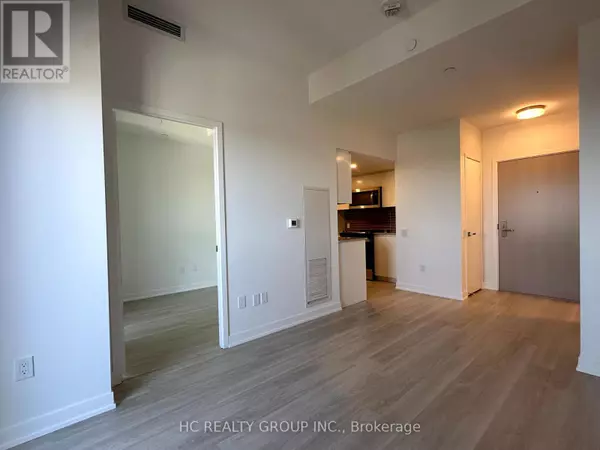2 Beds
2 Baths
500 SqFt
2 Beds
2 Baths
500 SqFt
Key Details
Property Type Condo
Sub Type Condominium/Strata
Listing Status Active
Purchase Type For Rent
Square Footage 500 sqft
Subdivision Clanton Park
MLS® Listing ID C12299073
Bedrooms 2
Property Sub-Type Condominium/Strata
Source Toronto Regional Real Estate Board
Property Description
Location
State ON
Rooms
Kitchen 1.0
Extra Room 1 Flat 2.69 m X 2.57 m Kitchen
Extra Room 2 Flat 3.53 m X 2.74 m Primary Bedroom
Extra Room 3 Flat 5.79 m X 2.82 m Living room
Extra Room 4 Flat 3.12 m X 2.49 m Bedroom 2
Interior
Heating Forced air
Cooling Central air conditioning
Exterior
Parking Features Yes
Community Features Pet Restrictions
View Y/N No
Private Pool No
Others
Ownership Condominium/Strata
Acceptable Financing Monthly
Listing Terms Monthly
"My job is to find and attract mastery-based agents to the office, protect the culture, and make sure everyone is happy! "







